ARCHAEOLOGICAL RESEARCH OF SOUTHWESTERN COLORADOPLATE I
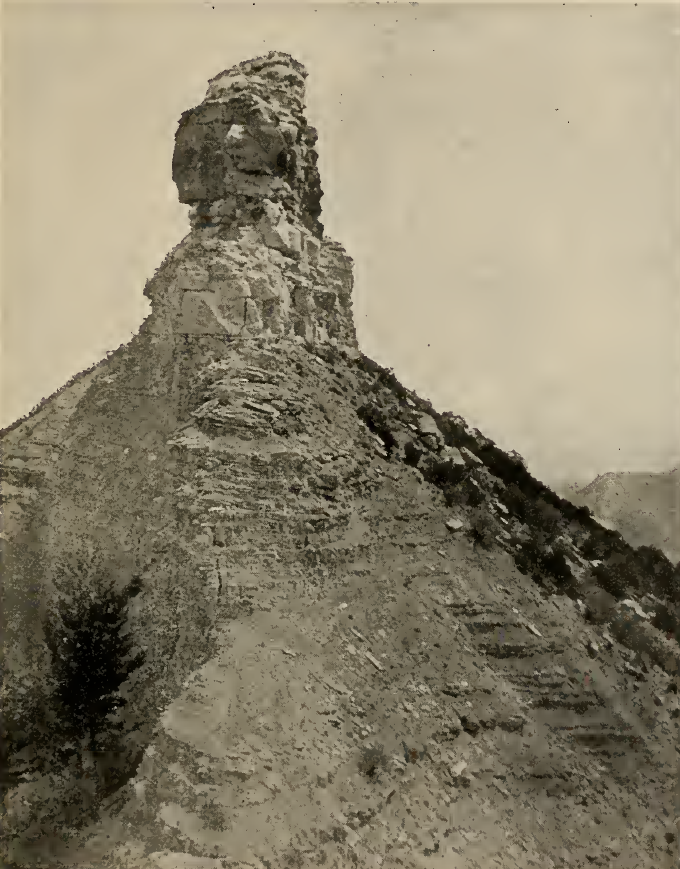
Photo by Dr. E. B. Renaud
Chimney Rock
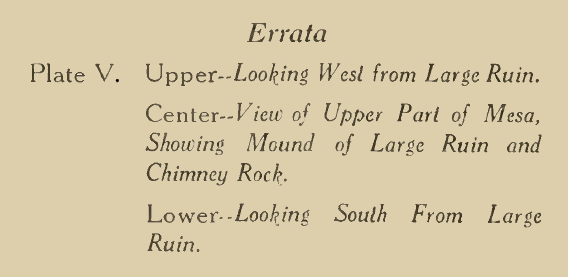
The State Historical and Natural
History Society of Colorado
History Society of Colorado
=================================AND=================================
The University of Denver

ARCHAEOLOGICAL RESEARCH IN THE
NORTHEASTERN SAN JUAN BASIN OF
COLORADO DURING THE SUMMER OF 1921
BY JEAN ALLARD JEANCON
EDITED BY FRANK H. H. ROBERTS
NORTHEASTERN SAN JUAN BASIN OF
COLORADO DURING THE SUMMER OF 1921
BY JEAN ALLARD JEANCON
EDITED BY FRANK H. H. ROBERTS
DENVER, COLORADO
1922
1922
Acknowledgment
The writer of this paper wishes to express his thanks to all of those who have helped to make the work of the year a success. It would, he unfair to mention some names without mentioning all, as the smallest contributor was just as important as the largest. Without the sincere spirit of co-operation, expressed by those who helped, it would have been impossible to have accomplished the important work that has been done, and those who helped with their efforts, interest and money must feel repaid by having this little volume dedicated to them, with the knowledge that they have been of great importance in the development of the prehistoric riches of our beloved Colorado.J. A. JEANCON,
Curator of Archaeology and Ethnology, State Historical and Natural History Society of Colorado, State Museum, Denver, Colorado.
Preface
While the existence of prehistoric ruins in the northeastern San Juan basin has been known of for a long time it was not thought of enough importance to make an extended survey of them and it remained for the State Historical and Natural History Society of Colorado to make the first serious effort to determine the extent and area of the ruins.The attention of the society was first called to the ruins hy Mr. F. 0. Reed of the American Railway Express Company, who referred the president of the society to Mr. J. S. Palmer, of Farmington, New Mexico, as one who was familiar with the situation. A certain amount of correspondence followed and matters were also taken up with Mr. W. Zahriskie of Pagosa Junction, who referred the society to Mr. W. E. Colton of Pagosa Springs. From Mr. Colton sherds, photographs and other material was obtained and from the showing made it was thought advisable for the Curator of Archaeology and Ethnology to make a preliminary visit to Pagosa Springs and vicinity to ascertain the extent and character of the ruins. This visit was made in April. The result proved that there were many ruins in the neighborhood and a summer’s expedition was at once planned. A permit to excavate and examine ruins in Archuleta County was applied for and through the interest and influence of United States Senator L. C. Phipps a7id Dr. J. Walter Fewkes, chief of the Bureau of American Ethnology, the permit was speedily granted by the Department of Agriculture.
Active solicitation for funds to carry on the summer’s work was begun at once, and through the interest of Mrs. Jarvis (Clarice) Richards, Mrs. Ida Kruse McFarlane, Mr. Paul T. Mayo Dr. E. B. Renaud and others, an agreement was made whereby certain funds were secured to pursue the work as a joint expedition of the State Historical and Natural History Society and the University of Denver. A two-ton truck was loaned the expedition by the State Highway Department of Colorado for transportation purposes and on June the 11th the expedition left Denver for the field. A permanent camp was made at the foot of the Chimney Rock mesa, 22 miles west of Pagosa Springs, and after reopening a mile of an abandoned logging road to accommodate automobiles and building a foot trail of about a mile in length to the top of the mesa, a site was selected and active work begun on the excavations.
The personnel of the party was as follows: J. A. Jeancon, Director; Mr. Frank H. H. Roberts, Mr. George Allan, Mr. Theodore Concevitch, Mr. C. Earl Mitton, Mr. Leland Anderson. The five last named are students of the University of Denver and proved, by their efforts and interest, of invaluable service to the expedition. Mr. J. S. Palmer, of Farmington, New Mexico, Mr. Floyd Porter, Philip Dasheno, a Tewa Indian, and R. R. Gallegos of Piedra, Colorado.
During the last few weeks in camp we were joined by Dr. E B. Renaud, professor of Archaelogy and Ethnology and head of the Romance Language department of the University of Denver, who by his interest and ability was an inspiration to the workers.
TABLE OF CONTENTS
AcknowledgmentPreface
Table of Contents
List of Illustrations
General Description of the Country
Chronology of the Ruins of the Pagosa-Piedra Region
The Ruins of the Chimney Rock Region
Pargin Ranch Pit-Houses
Harlan Ranch
Ruins on Top of the Chimney Rock Mesa
Location 1, Room A
Location 1, Room B
Paving Outside Rooms A and B
Causeway to the Upper Part of the Mesa
The Guardhouse
The Upper Mesa and the Large Pueblo
Construction of the Large Pueblo
Large Kiva
Summary
Minor Antiquities
Harlan Ranch
Ruins on Top of the Chimney Rock Mesa
Location 1, Room A
Location 1, Room B
Paving Outside Rooms A and B
Causeway to the Upper Part of the Mesa
The Guardhouse
The Upper Mesa and the Large Pueblo
Construction of the Large Pueblo
Large Kiva
Summary
Stone
Bone
Pottery
Bone
Chronology
Pastes
Design
Firing
Pit-House Wares
Coiled Ware
Black on White
Red Ware
Medicine Bowl and ContentsPastes
Design
Firing
Pit-House Wares
Coiled Ware
Black on White
Red Ware
Pottery Object
Bear Fetish
Shells
Pendants
Part of a Bear Fetish
Small Fetish Stones
Gambling Die
Obsidian Inlay
Mortuary Customs
Summary
LIST OF ILLUSTRATIONS
Chimney RockMap of Chimney Rock Ruins
Map of Colorado Ruins
Map of the Upper Piedra and Chimney Rock Region
View of the Upper Piedra Valley
Looking East from the Large Ruin
Looking South from the Large Ruin
Looking West from the Large Ruin
View of the Upper Part of the Mesa
Chimney Rock and Companion
Looking Across the Top of the Mesa
The Causeway from Below
The Causeway from Above
Map of the Pithouse on the Harlan Ranch
Dressed Stone Wall with Old Wall back of it
Pithouse Before Excavation
Pithouse After Excavation
The Tower Before Excavation
The Fireplace in the Tower
Map of Location 1
Small House Mounds on the Top of the Mesa
Location 1 Before Excavation
Location 1, Room A, After Excavation
Small House Mound
Metate and Mano in Bin
West End of Guardhouse Before Excavation
View of Guardhouse from Large Ruin
West End of Guardhouse After Excavation
Katchina-Ki in the Guardhouse
Interior of the Guardhouse
Map of the Guardhouse
Large Mound Before Excavation
Large Mound Partly Excavated
S. E. Corner of the Large Ruin
S. W. Corner of the Large Ruin
Map of the Large Ruin
Ground Plan of the Kiva
Beam Rest on Top of the Banquette
Looking Across the Big Kiva
Outside Wall of the Big Kiva
Fireplace in the Big Kiva
Plan of the Roof of the Big Kiva
Profile of the Double Ventilator
Looking Into the Big Kiva
Double Ventilator
View of the Ventilator from the Floor
Upper Passage of the Double Ventilator
Plaster on the Walls of the Big Kiva
Fireplace in the Upper Floor of the Big Kiva
Rectangular Rooms Partly Excavated Looking Across Room 10
Rectangular Rooms
Niche in the Wall of a Rectangular Room
Corner in a Rectangular Room
Caprock Used as a Floor
Rooms at the Edge of the Cliff
Interior of a Rectangular Room
Doorway Between Rooms 11 and 12
Map of Room 10
Ceiling Construction, Room 10
Manner of Laying Roof Beams of Room 12
Manner of Laying Roof Beams of Rooms 10 and 11
Geological Specimens
Cross Section of Partition Wall in Room 10
Bone Implements
Pottery Object
Basket Weave
Miscellaneous Objects
Pit-House Pottery
Designs Taken from Black on White Pottery
Medicine Outfit with Bowl in Which They Were Found
Design on Black on White Pottery
Water Jar and Design
Large Jar, Black on White Ware
Bear Fetish Made of Pottery
Black on White Jar
Black on White Pitcher

The wonderful hot springs, at what is now called the town of Pagosa Springs, with their marvelous curative powers, could not help but be a point of interest to the prehistoric people, as it has been to the Utes and Apaches who came at a later period.
The country to the east, north, and northwest presents a wonderful vista of high peaks rising in majestic grandeur; at the foot of these, and running in a general southerly direction, are many valleys of surpassing beauty. The sides of the mountains, below timberline, are covered with great groves of quaking aspen and below these are dense masses of pine and spruce. Lower down one finds pinon and juniper. On the lowest reaches of the mountains and extending out into the valleys are large areas thickly overgrown with scrub oak and scattered all through the lower country there is an abundance of sage and long grasses. Wild flowers abound in great numbers and afford a magnificent opportunity to the botanist for study; the Mariposa lily, Indian pink or painter’s brush, several varieties of daisies and many others too numerous to mention are to be found everywhere.
Many large areas where formerly there were great stands of timber, have been cut over and the timber removed leaving unsightly bare spots that somewhat mar the beauty of the scenery.
The geology of the country is very interesting: huge slanting dykes, rugged mesa walls, pebbly river and creek beds, some containing water at all times, others only after a rain; shale beds, fossils and many other things along the same lines afford a field of study for the geologist that is most interesting. The shallowness of the valleys and river beds show that the erosion is comparatively modern, geologically speaking. Game abounds in the country: bear, deer, mountain lion, rabbits and many other animals, as well as game birds of different kinds, are to be found in fairly large numbers. The streams are well stocked with trout, suckers and a few white fish.
As the purpose of this paper is to consider principally the Chimney Rock mesa and its immediate vicinity a more detailed description of this part of the country Is therefore desirable. The mesa proper rises about 1200 feet above the surrounding country and runs, roughly, northeast and southwest. At the northeastern end of the mesa is a sort of causeway running out several hundred feet and connecting the mesa with the elevation upon which stands the Chimney Rock and its companion rock which is without a name. (Plate VI.) Both of these are of the native sandrock and contain many interesting fossils. At the west end of the companion rock is a fossil palm leaf impression that measures many feet in height; along the south side of the same rock is a fern impression nearly 22 feet in length. These two were the largest fossils seen during the summer. Innumerable fossil shells, of many different kinds, are to be found all over the adjacent country, and some which were found in the ruins were undoubtedly used as fetishes. The use of fossils and minerals as fetishes has been too well established to be questioned.
The top of the mesa proper was probably a grass covered area at the time of the building of the houses as there is very little humus in evidence. The trees which now grow on the top came at a later period. (Plate VI.) There are no large pine or spruce trees on the top, but they grow very close to the rim-rock on the sloping sides and within a few feet of the top. The cap-rock of the mesa is the same sandstone as abounds all over this section of the country, and is only covered with a thin deposit of soil that would not support large trees. At no place, where we investigated, was the soil covering more than two feet in depth and in most places it was much less than that. There are a great many pinon trees, some of them two feet in diameter, standing in the deeper soil. These do not necessarily denote a remote antiquity as a compara tively short number of years would produce a pinon tree of that size, certainly not to exceed 200 years. Few of these trees are over the ruins proper and even though they were, could not be much of an index as to the age of the building as it is not known how long it took to form the mound after the abandonment of the house and what length of time elapsed between that and the germination of the seed from which the tree was produced. The humus beneath all of these trees is very shallow. In many places the cap-rock is completely exposed and there is no vegetable growth at all in these spots.
ARCHAEOLOGICAL RESEARCH OF SOUTHWESTERN COLORADOPLATE II
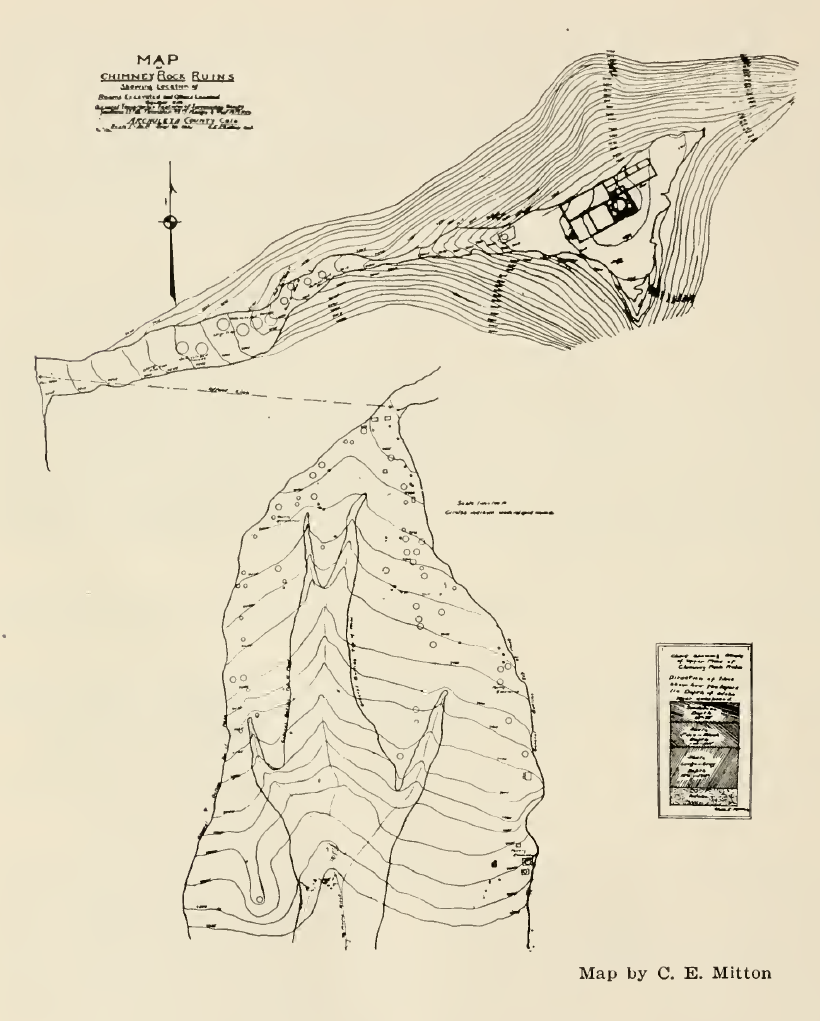
The sides of the mesa are very sharp and rugged and covered, where the vegetation is not heavy, with masses of broken cap-rock and shale. The trees are mostly pine, spruce and pinon, with now and then a juniper or cedar. Much of the area is covered with scrub oak and an abundance of long grasses.
The erosion of the cap-rock and especially of the Chimney Rock and its companion has in recent years (30 to 50) been very extensive if the stories of the older settlers are to be believed. According to Mr. Ed. Pargin, a portion of the cap-rock situated between the two rocks and the mesa proper was still in place about 30 years ago, and has completely vanished since that time. Another story is that since that time (we were not able to get a definite date) a large mass of the Chimney Rock itself broke off and rolled down on the north side of the mesa near its foot where it now lies. In fact the rock in many places appears to be just ready to fall. The erosion seems to be progressing very rapidly.
One curious feature observed was that torrential rains fall on all sides of the mesa and but very little rain falls upon the mesa proper. Many times the heavy downpour extended to the very edge of the rim-rock and in places even fell upon the lower (south) reaches of the mesa but where the big ruin is situated no severe rains occurred all simimer. Not over one hour, all told, was lost on account of rain.
Chronology of the Ruins of the Pagosa-Piedra Region
No place in southwestern Colorado provides the student with such a variety and abundance of ruins as is found in the region which has been, temporarily, named the Pagosa-Piedra region. Here are found so many different types of houses and constructions that at first one is dismayed at the immensity of the number of questions suggested by the surface indications alone, not to mention what the results of excavation might bring forth. Ruins occur on the benches just above the river bed and on the successive benches above, until, in some places, we find them on the mesa tops many hundreds of feet above the river level. Every spur or tongue of land has its group, large or small, and in many cases the ruins are situated so far from water that one is forced to stop and wonder where they obtained it.
The whole summer’s work was more or less in the nature of an exploration and this report, therefore, can only be descriptive without arriving at any very definite conclusions. So as to have a basis upon which to work the writer has classified the ruins visited and excavated in the following tentative chronological order.
First. Pit-houses: these are houses which were semi-subterranean with the plastering applied to the native earth and with a double slant roof. There are literally thousands of this type scattered over Archuleta County.
Second. Pit-houses with cobblestone walls. While these are not in a class by themselves they plainly indicate a step in the sequence of house building.
Third. Pit-houses with cobblestone walls and the paving of floors with slabs and cobbles. The first use of horizontal slabs laid above the cobblestone walls. Here is probably where the first type of flat roof occurred.
Fourth. Single rooms all above the ground, without any excavation, using a few cobbles for the foundation and horizontally laid slabs of stone above these for the remainder of the walls.
Fifth. Small groups of from three to six or eight rooms built in a similar manner to those of group four.
Sixth. The large pueblo or concentration of several houses of the type of group five.
In the Pagosa-Piedra region we have these six steps clearly defined and the differences are so plain that it affords at least a basis upon which to work. Later developments may change a few things but it does not appear probable that any radical change in the sequence will occur. The differences in the artifacts found in the houses, the differences in the construction of walls, floors and roofs, are all so well pronounced that they seem to give us definite periods. As we ascend the scale of construction the pottery changes from the crudest and earliest types to the more sophisticated and elaborate types and while the latest potters of this region had attained some degree of skill in decoration and form, the pottery is not as well and highly developed as that of the Mesa Verde and the Montezuma valley. The walls of the buildings in the last step suggest a closer relation to the people of Aztec and the Chaco than to the Mesa Verde.
That the whole culture is a purely local development is borne out by the successive steps already shown. With perhaps the exception of the first type of pit- house, which is familiar in many other parts of the southwest, there is no question but that the other developments are local.
That there was contact with their neighbors to the west is more than probable as extensive ruin sites abound from this region to the Montezuma valley and beyond, without a serious break in the line, and from this contact there may have been outside influences that assisted in the development of architecture and ceramics. There is no reason to suppose that the people of this region were completely isolated from their neighbors and if they were anything like the modern Pueblo in character, there must have been some visiting between them and their near neighbors.
Counting all of the ruins of all periods there are literally thousands of ruin sites in Archuleta County which have not been examined. In the region around the Chimney Rock there are so many sites that it was impossible to visit more than a small part of them during the time that we spent there. From every side came information of more and more places where there were ruins. The group on the Harlan ranch covers over four acres of ground on one spur above the river, and there are many more of these groups on the adjoining spurs.
The Ruins of the Chimney Rock Region
In considering the ruins of the Chimney Rock region it is amazing to find so many types represented. A complete sequence from the earliest pre-pueblo houses to the first type of true pueblo can readily be followed in these ruins. In the valleys, especially along the Piedra river, are exceptionally fine examples of pit-houses.
The pit-houses, as the name indicates, are sub or semi-subterranean houses. Unfortunately the ones we excavated had no remains of roof material left, excepting the baked or burned adobe, to assist in determining the type of roof which these buildings had. In the excavations made on Mesa Verde by Mr. Ralph Linton during the summer of 1919, there was enough of the roof material left to give an idea of its construction. As Mr. Linton’s notes are not available at this time, the writer cannot give more than a few remarks made to him at the time that Mr. Linton was finishing up his work on the pit-houses.
Mr. Linton said, in substance, that the roof of the building was composed of poles set into the side walls in a slanting manner and meeting at the top, thus making what we ordinarily call a double slant roof. The poles were covered with brush and adobe to make it tight.
In a report on excavations on the south side of the Mancos river, south of the Mesa Verde, made by Mr. Earl Morris he speaks of pit-houses and with reference to the roofs says: "It is probable that the roof consisted of beams, twigs, and bark covered with clay."[1]
ARCHAEOLOGICAL RESEARCH OF SOUTHWESTERN COLORADOPLATE III
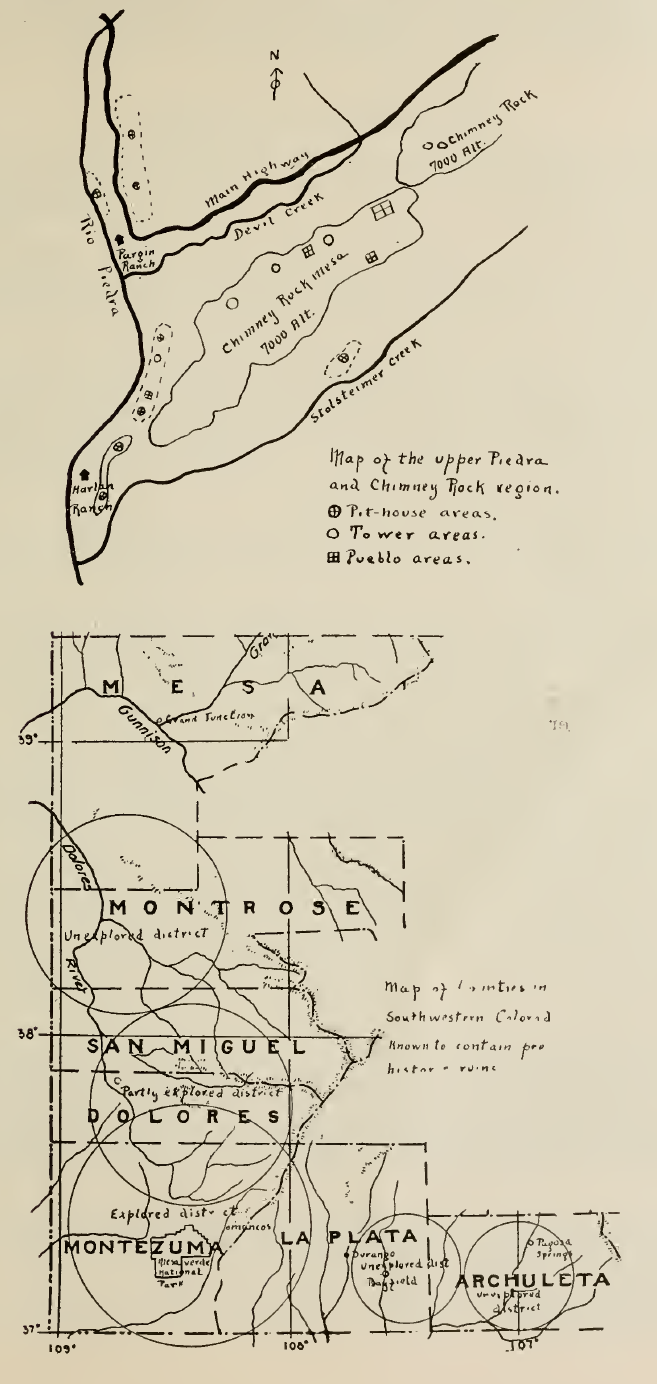
In the pit-houses of the Piedra valley (Chimney Rock region) there were no slab cists, and not a single case was observed of slabs being used to form walls or even portions of walls by being placed upright and on edge. The only use to which slabs were put was for the paving of floors.
Pargin Ranch Pit-Houses
At a point about 500 feet from a bend in the main road to Durango, where the road turns north and follows the Piedra river on the second bench above the river bottom, is an almost unbroken line of pit-houses extending for a distance of more than a mile![2] (Plate III
In some places, as at a point one-half mile northeast of the Pargin ranch house, the ruins are grouped in quite large numbers; in other places they are scattered along the line. One can almost always indentify a ruin site along the Piedra from a distance, as they are all overgrown with sage and stand out In bold relief against the other vegetation.
The surface indications of the pit-houses are generally masses of burned adobe, often of a vitrified appearance, scattered over the ground. Occasionally one finds a low mound with potsherds scattered over it, but this is not frequent. Again there are circular depressions in the ground which at first seem to have been kivas, these depressions are similar to those observed by the writer at Taos, New Mexico, and also by Dr. Fewkes in the Mimbres valley of southern New Mexico and by other investigators in different parts of the southwest.
In an article published by Mr. C. L. Webster he describes the circular depressions in the Mimbres valley as follows: "These structures are generally circular . . . they vary considerably in size.""[3]
A fuller description of these same depressions is given by Dr. Fewkes: "Mr. Webster discovered on a rocky ridge near Swarts ruin, somewhat higher on the Mimbres than Brockman’s Mill, seven similar earthern pits of much interest, which reminded the author of subterranean or half-sunken dwellings. They are saucer-shaped or linear depressions, averaging about two feet in depth; when circular they are from five to 15 feet in diameter, the linear form in one instance being 50 feet long. Some of these have elevated margins, others with scarcely any marginal ridge.
"There are similar saucer-shaped depressions near Brockman’s Mills and elsewhere in the Mimbres, almost indentical with the ’pitdwellings’ found by Dr. Hough near Los Lentes. These saucer-like depressions, often supposed to have been the pits from which the adobe was dug, were also places of burial, the dead presumably interred under or on the fioors; the original excavation being a dwelling which was afterwards usedi as a burial for the dead."[4]
In the Piedra Valley ruins there are practically no elevated margins, and in some instances the depression is deeper than in the Mimbres. The dimensions of the circles are also much larger, some of them being more than 20 feet across. As far as the writer’s observations are concerned no oval pits were found. The function of the circular pit, in this region, was not established as none of them was excavated owing to the lack of time.
The site chosen for excavation was on the second bench above the river about one-half mile northeast of the Pargin ranch house. Here an area of possibly one and one-half acres was covered with sage brush. The ground, at the base of the brush, was covered with lumps of burned adobe such as are always found over the pit-houses. These lumps bore the imprint of the roof beams and while they did not give the angle of the roof they plainly indicated that poles, slabs of cedar, and brush had been used in the construction. After excavation the depth of the pits ranged from one foot to about three feet at the most. It was impossible, even with the greatest care, to establish the walls of the rooms. In places where the remains of cobble- stone walls and fragments of the plastering on the native earth occurred there was no continuity to these as they occurred in isolated spots only. A small area of paving with boulders occurred on a raised platform in one corner of a room, this was the only case of paving that we found on the upper Pargin ranch.
Some excavations had been made in the pit-house previous to our work there and two whole pieces of pottery were taken out; one was a bowl of ordinary form and the other a pitcher somewhat misshapen. Both were undecorated. During our excavations there we found only shattered pottery and as these have not been set up yet the form is not definitely known. From the appearance of the sherds they are water bottles or jars.
Stone artifacts consisted of several crude cutting edges and a large, fairly well made, stone maul. None of the stone things found in the pit-houses presents anything unusual or new.
On the first and second benches above the Piedra river in the lower Pargin ranch are many ruins. (The lower Pargin ranch is located south of the bend in the road referred to above.) There is an almost solid line of ruins extending for several miles down (south) the Piedra on both sides of the river. In the limited time at our disposal it was impossible to examine all of these. There are indications of extensive burials and house remains all along the first and second benches. A whole day spent in excavating in one of these burial mounds yielded only three crumbling skeletons, there being no specimens.
A tower on the second bench above the river was excavated and proved interesting from an architectural standpoint (Plate VII.) Its diameter was roughly 15 feet and it had well laid up cobblestone walls. The whole building was built above ground and was probably of the first type of house but without excavation. From the amount of debris In and around the tower it would seem that it was not less than 10 feet in height and possibly more than that. A foundation of adobe was first laid on the ground along the outline of the intended building and the cobblestone wall built on this Owing to the contour of the cobbles, which presented almost no extensive flat surfaces, and that all of them are more or less smoothed off from friction and rolling in river bottoms, it was necessary to use large quantities of adobe as mortar, therefore the walls are unusually thick, some of them being almost three feet across.
An interesting feature of the ruin is the fireplace (Plate VII.). This is a simple contrivance consisting of a circular, plastered bottom with a slanting wall rising from it to a height of three feet and probably terminating in a smoke hole; the latter is gone now, but some such vent would have to have been used to dispose of the smoke as there was no attempt at a chimney. A few stones were placed above the floor of the fireplace to start the smoke in the right direction but as far as could be ascertained there was no continuation of these to any height. The wall directly above the firepot was smoke stained.
While this building was circular in form, there were no indications that it had ever been used as a kiva and from the fact that on the mound and inside of the walls were found many potsherds and a few crude stone articles, it is fairly safe to conclude that it was used as a dwelling.
The adobe roofing appears to have been laid on in lighter layers than in some of the other houses. This may be accounted for by the finding of impressions of cedar slabs next to the adobe in place of the usual twigs and bast. Some of the impressions made by the slabs show that the wood, in some cases, was as much as five to eight inches in width and from a half to a full inch in thickness. Underneath the slabs were poles. It was not possible to determine the arrangement of these as no roofs were found in situ and not enough of the pole material was available for examination as to how it lay.
The pottery associated with the tower is very crude, some coiled ware and some striated or marked with corncob was found. One piece had oblique grooves running from the top or the rim to the bottom of the pot. Only one decorated sherd was found, this was good black on white ware although the lines of the decorations were very rough and resembled smears more than a design that had been applied with a brush. One sherd found had a coiled exterior and a white slip covering the interior. All of the ware is similar to that found in the more ancient houses of this region and a more extensive description will be given under the head of pottery.
ARCHAEOLOGICAL RESEARCH OF SOUTHWESTERN COLORADOPLATE IV
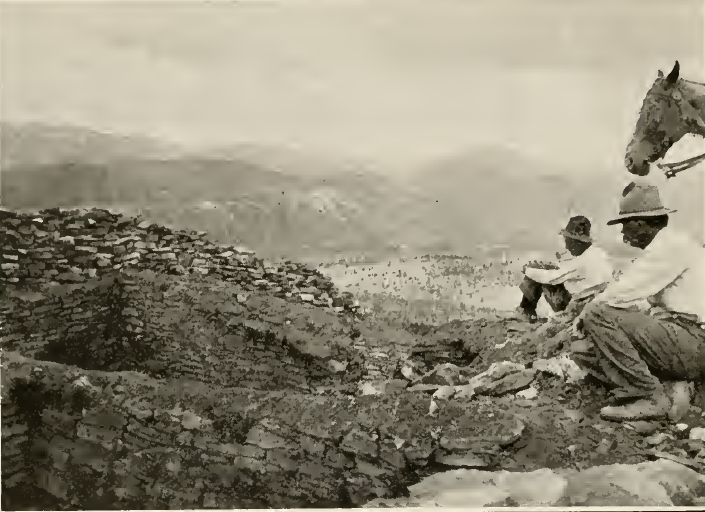
Photo by Dr. E. B. Renaud
Upper Piedra Valley
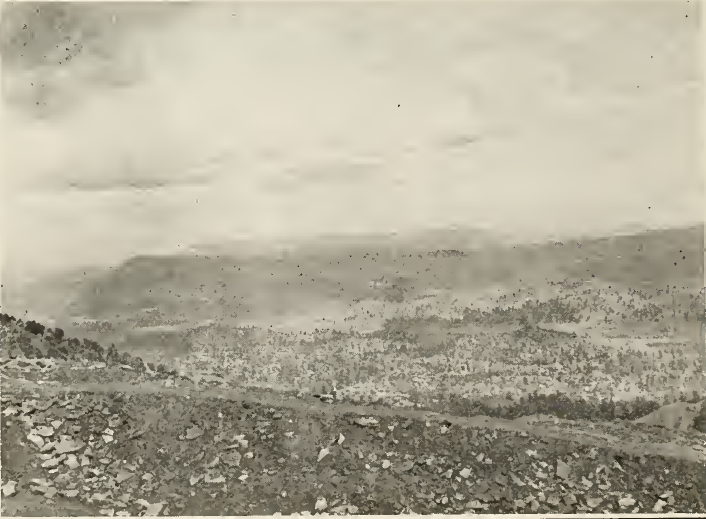
Photo by Dr. E. B. Renaud
Looking East From Large Ruin
Running along the western edge of the same bench on which the tower is located are extensive burials, mostly of adults. We worked there for two days and were not able to take out a single burial that did not fall to pieces. While there was no direct evidence of cremation all of the bones were touched with fire and the deposit in which they lay was full of charcoal and ash. The usual deposit of house trash did not accompany any of the burials and there were very few sherds such as usually occur in a dumping ground.
Harlan Ranch
The next tongue reaching towards the river and on the same bench level. Is covered with ruins. The extent of this area is a good four and one-half acres and the buildings are very close together. A number of different types of buildings are represented on the tongue; one especially noticeable group is a large circular de- pression measuring about 75 feet in diameter, and judging from surface indications was originally surrounded by rooms. It bears a remarkably similar appearance to a large dance plaza described by Dr. Walter Hough, he says: "Southeast of Pit No. 2. 108 feet, is a circular concavity 84 feet in diameter and 5 feet deep, . . . beginning at the edge there is a slope of 25 feet to a set-off 16 inches high, apparently the back of a bench 4 feet wide. The depth here is 31 inches from the surface of the depo.?it in the pit. From this bench the ground slopes about 12 to 16 feet and merges into the level floor of the pit. There was thus a circular form for dance purposes, about 50 feet in diameter, with 196 feet of bench around it for spectators. This amphitheater pit, approximately 265 feet in circumference and nearly 10 feet deep, was probably surrounded with a palisade. It will be seen that the earth deposit in the pit (50 inches) is about that which levels the pit-houses, but the great pit being 10 feet deep is not filled, and hence it is the only surviving landmark of the ancient village, . . . as no tools for digging were found it appears probable that the excavation was made with digging sticks and the earth removed in skin bundles."[5]
While the pit on the Harlan ranch is not as deep as that described by Dr. Hough, as far as we could see without excavating, there was everything to suggest that the depression was used for a purpose similar to that described by Dr. Hough. Indications of rooms on the outer rim of the circle were plain enough to show that they once existed there and that they might have taken the place of the stockade in the Luna district. We did not have the time nor the owner’s permission to excavate the pit and so could only study the surface indications.
About 20 feet north of the circle was a low mound and having obtained permission to excavate it we did so. Lying roughly in an east and west direction we found the remains of a house of several rooms (Plate VI.) We were only able to excavate five rooms and a part of another wall in the limited time at our disposal. A rather remarkable result was obtained. In place of a pit-house of one or possibly two rooms we found a small clan house with a curious mixture of walls.
The excavation was started in about the center of the mound where a bit of wall was indicated (Plate VII.). What appeared to be a well constructed corner protruded above the ground and we dug on two sides of it. On the south side we at once got the wall but on the north side the conditions were different. Masses of fallen rock and adobe seemed at first to indicate that there was no wall there. After several hours of careful labor, at a point about five feet away from where we started, we found a wall running from north to south and joining the other wall. Four rooms were uncovered on the north side of the main wall and one whole room and parts of two others on the south side (Plate VII.).
The rooms are all very small and irregular, the walls are built, in part of cobble- stones, and in part of horizontally laid slabs; all of these are laid up in adobe and sometimes have a foundation of adobe that rises to a height of from 10 to 12 inches above the ground.
ARCHAEOLOGICAL RESEARCH OF SOUTHWESTERN COLORADOPLATE V
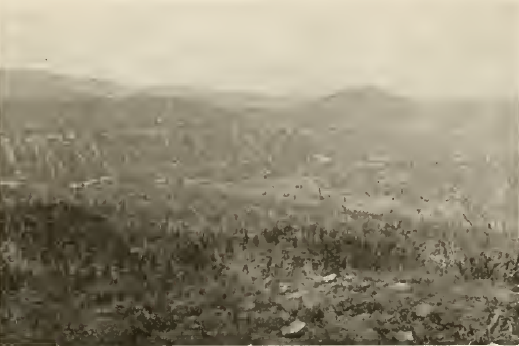
Photo by Dr. E. B. Renaud
Looking South From Large Ruin
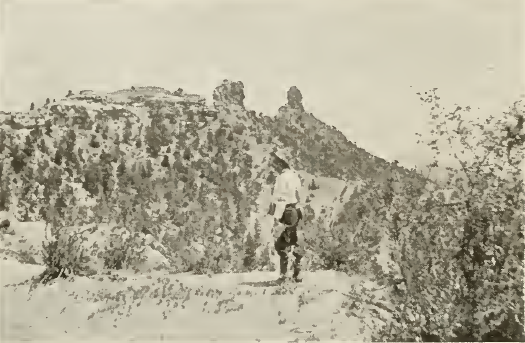
Looking West From Large Ruin
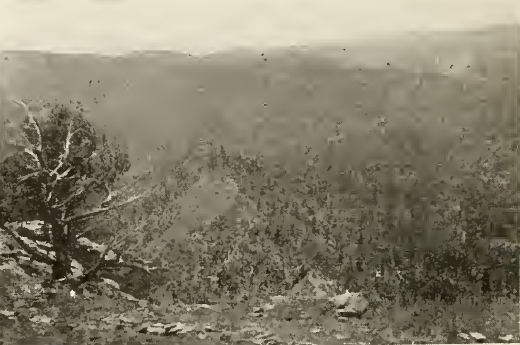
Photo by Dr. E. B. Renaud
View of Upper Part of Mesa Showing Mound of Large
Ruin and Chimney Rock
About midway in the uncovered part of the east and west wall, on the south side, we found a curious bit of construction. On the ground (native earth) was a wall of adobe five and one-half inches in height, above this was laid horizontally, thin slabs of stone not over one to two inches in thickness, to a height of 12½ inches, and above this rose the cobblestone wall for the remainder of the height. This apparent reversal of slabs and cobble was unique as elsewhere we found cobbles below with the slabs on the top. In practically every case there was a foundation of adobe, rather low, as though it were only a heavy base to lay the cobbles on, then rising above this came the cobbles and sometimes the wall was finished off with several layers of stone slabs laid horizontally on the top of the cobbles. The average thickness of walls of this type was 11 inches.
On all of the cobble walls were the remains of heavy layers of plastering; in many places this was several inches in thickness, well burned, but without stratification to show the number of times that new coats of wash had been applied. Judging from the appearance of the plaster, on the side applied to the cobbles, it was applied in thick masses by the handful and afterwards smoothed on the outside surface and a wash applied to the smooth surface. The separate handsful were plainly indicated and follow out the general manner of building with adobe which was used to more or less extent all over the southwest. This manner of using and applying the adobe by the handful was first observed by Castaneda and is spoken of by him in his report on the Coronado Expedition. The writer also found the same treatment of walls on the Chama River, New Mexico, during the summer of 1919.
All of the rooms in this group are unusually small as will be seen from the ground plan. There were several things that suggested that the buildings might have been two stories high, but not enough conclusive material was found to have this as a positive statement The whole condition of the ruin was such as to make it impossible to give any exact statement as to its original height. Situated as it is on the top of, and nearly at the edge, of the bench sloping gently towards the lower ground, there has been a great deal of washing away and recovering up from the higher ground above it. This washing and refilling has confused the upper portions of the mound and left only a few feet of the lower walls and floors from which to gain any idea of the group as it originally was. As far as could be determined, from our excavation, there were no openings on the ground floor leading out into the open. All of the walls were continuous and without openings of any kind; furthermore, in only one place did we find anything that looked like a doorway leading from one room to another in the interior of the building. The absence of other passageways from room to room might suggest that all of them were entered from the roof and had no communication with each other excepting in that manner.
The doorway uncovered was between the two rooms on the south side of the main wall. Between these two rooms was a very narrow, solid adobe wall about six or seven inches in width with a raised lintel of the doorway about 10 inches above the floor. Between the doorway and the central wall (on the east side) were two holes about three or four inches in diameter, one of which still held the remains of a post, and from the position of the holes they suggested that a ladder had once rested in them. On the west side of the wall were stored a lot of small pots and vessels of clay, more or less mingling with a large mass of charred corn.
On the south side of the central wall we found what appeared to be two floor levels. Both of these were paved with thin slabs of sandstone flagging with plaster in the spaces between the stones. This same system of paving with thin slabs prevailed all through the group and was very interesting. The two floor levels, as we found them, only covered a small area, not over four by six or seven feet, and were not definite enough to show whether they were originally from superimposed floors or whether their position was the result of accidently falling one on the top of ..the other. As will be seen later on in this report all of the buildings on the mesa top were built on the cap-rock, and if the small house now under consideration came at a later period the slab type of floor may have been suggested by the floors of the buildings on the higher ground. We have no way at present to place the exact period of the building of this house and the above surmise may be entirely wrong and the paving a purely local development.
ARCHAEOLOGICAL RESEARCH OF SOUTHWESTERN COLORADOPLATE VI
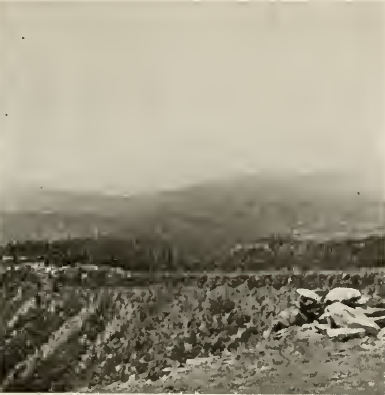
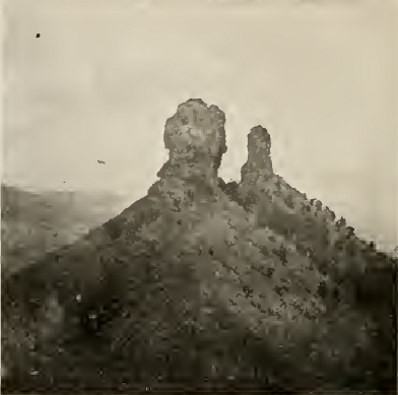
Looking Across the Top of the Mesa and
Down the Piedra Valley Chimney Rock and Companion
Down the Piedra Valley Chimney Rock and Companion
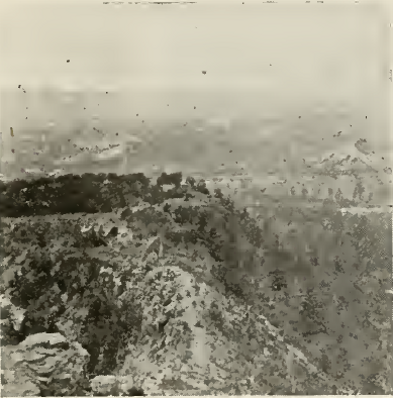
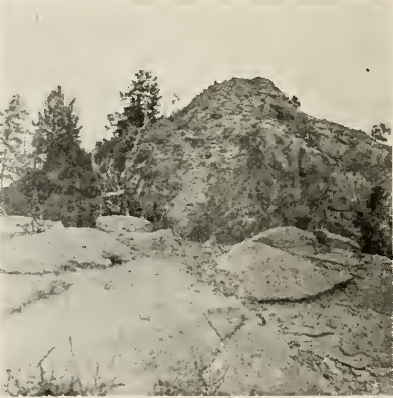
Photo by Dr. E. B. Renaud
Causeway From Above Causeway From Below
Causeway From Above Causeway From Below
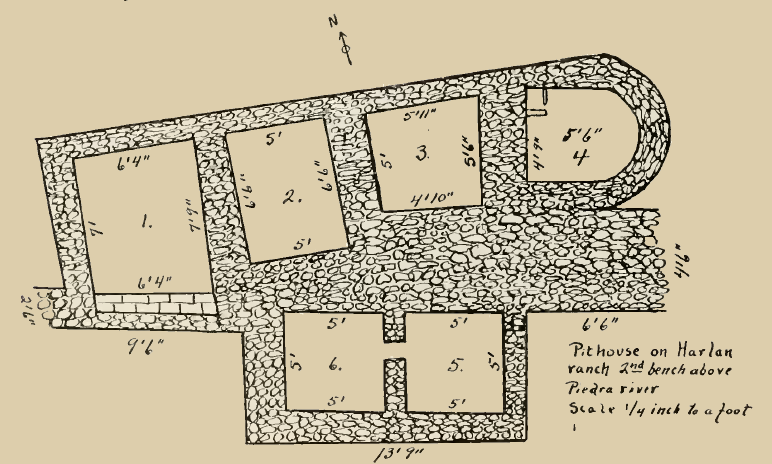
The fireplace is not an unusual one and does not present any new features. The room in which it occurs is curious in form, having one wall straight and the rest of the walls curving so as to form the half of an oval.
The pottery, of which quite a large amount was found in this house, will be described under the proper heading.
From some angles this house seems to be of a later period than the houses on the mesa top and again there are many arguments for placing it in the fourth step of the culture, the main point against this latter is the number of rooms. In almost every other way it conforms to the fourth step, possibly further research will show a temporary re-occupation and enlargement of a building of that period.
Ruins On the Top of the Chimney Rock Mesa
As has been stated before, the top of the Chimney Rock mesa was in all probability grass covered at the time that the ruins were occupied. The mesa top slopes from northeast to southwest and there is considerable of a drainage that would carry off a lot of eroded material as such occurred. In about the center of the mesa there is a decided dip which runs down, for the distance of almost a mile, and abruptly stops as the end of the mesa is reached. (Plate II.) This is about one-half mile in width at the north end and terminates in a rather deep canon. Its whole length is now more or less covered with a heavy growth of scrub oak and grass. At many places, and especially at the head of the depression, are the remains of the walls that were used for storing the water in reservoirs. Most of the small side canons or tributaries of the main drain are also walled and a large supply of water could have been obtained by the storage of melted snow and the rainfalls of summer. In addition to this water supply there are indications that there was a spring in about the central part of the eastern edge of the mesa. All through the summer there was considerable seepage at this spot and below the wet spot, in the draw, are the remains of a wall forming a basin which would store enough water for quite a large village. It is the intention, should further research be made on the mesa next year, to attempt to develop this seep and find out if there really is a spring there.
The damming of draws and even more extensive drainage areas is not uncommon in the southwest. In 1920 the writer found, in more than one canon on Mesa Verde, many instances of a similar nature. The prehistoric builders seemed to have appreciated the fact that a series of dams would save more water than one would, and so built a consecutive line of them, one below the other, so as to catch the overflow from the basins above. If all of the basins on the Chimney Rock mesa held only a small amount of water the inhabitants would have had an abundance for their use and would not have needed to descend to the creeks and water courses in the low lands below for their supply. The water-works, if they may so be called, were more extensive and compact than any system of its kind seen before by the writer. All of the ruins, with the exception of the large pueblo at the highest point of the mesa, are in comparatively close touch to the water supply.
ARCHAEOLOGICAL RESEARCH OF SOUTHWESTERN COLORADOPLATE VII
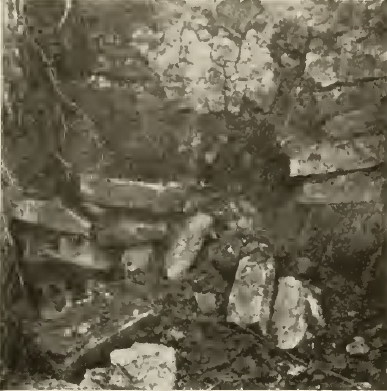
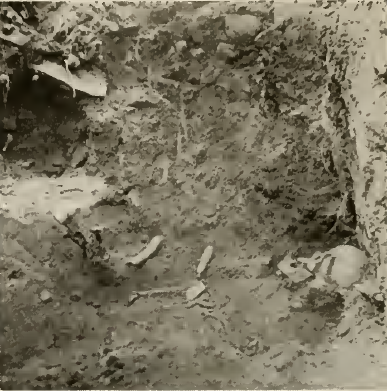
Dressed Stone Wall With Old Wall
Back of It.
Back of It.
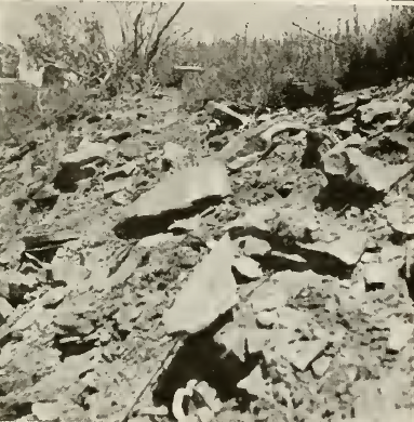
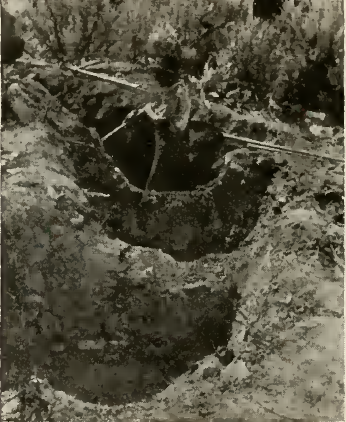
Pit-House Before Excavation.Pit-House After Excavation.
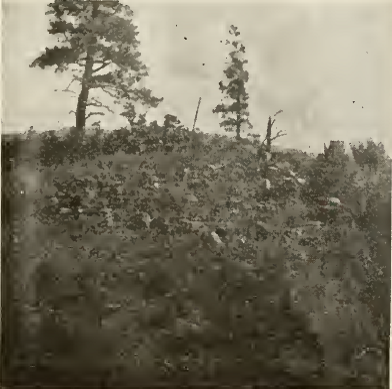
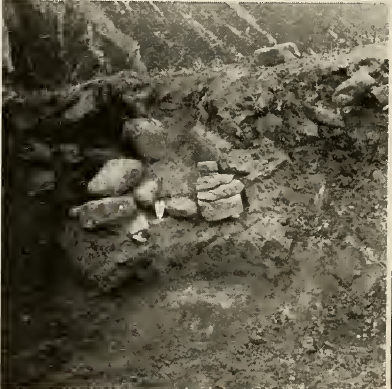
Tower Before Excavation.Fireplace in Tower.
As will be seen, from a study of the map, there are 109 buildings on the mesa top. (Plate IX.) The limited time at our disposal allowed us to do very little work on any but the large pueblo as we concentrated almost all of our efforts upon it. Most of the buildings are circular depressions with wall remains still standing from two or three feet to six or seven feet in height. Usually they are single rooms, although in a few places there can be no doubt that several of them were associated, and excavation will probably reveal that they were more or less connected by walls and possibly rectangular rooms. The circles vary a great deal in diameter, some of them being as small as 10 feet and some as large as 43 feet. As can be seen from the map the lines of ruins or house remains are almost all near the edge of the mesa and run in an almost unbroken line along the eastern, northern and western sides. To the south the mesa is broken up into many large and small canons and with the exception of a few tongues of high ground would not afford them the situation for building that the other parts do, in addition to this they would not have had the extensive outlook over the surrounding country which was probably a thing to be desired, as they could then see the approach of any strangers. In studying the distribution of the ruins on the mesa top a question is naturally suggested that we cannot overlook, and that we cannot even guess at the solution of at the present time, this is: Were all of the buildings occupied at the same time? If so, why were there so many detached ones and who lived in the large pueblo? We can only make a tentative guess until more excavation and study has been made. From present indications it would seem that the large pueblo was the last stand on the mesa. Starting from the point at the head of the trail, where two rooms were excavated, there is a pretty compact group of circular and partly rectangular houses. It would seem from their position that they acted somewhat as a fortification to the narrow neck of land that must be crossed before one comes to the incline leading to the level where the big ruin is located. The trail to the main ruin was well guarded by these buildings which supplemented other safeguards farther along. The defensive idea will be dealt with at some length in this report, as there are so many things to indicate that this thought was undoubtedly very prominent in the minds of the people who built on the mesa top, especially the big pueblo.
LOCATION 1, ROOM A.
The first room excavated (Room 1-A) is neither rectangular or circular. The original walls were probably rectangular and the circular corners built in afterwards. (Plat VIII.) As can be seen from the plan the circle is not true and is more oval than otherwise. That this was a living room is indicated by the finding of a mealing pit still containing the metate and mano (Plate IX.), and the storage bin in the floor. The bin contained a few fragments of pottery, some charred corn and irregularly shaped stones which may have fallen from the wall. By the side of the bin were the remains of a fireplace which was in such bad shape that its outlines could not be determined. The walls of this room (Plate IX.) are not well laid and while they resemble the ones in the large ruin, cannot be compared with them. In one corner, as will be seen from the plan, was a raised platform, paved irregularly with thin sheets of sandstone, which probably performed the function of a seat as well as a shelf to place things on. This was one foot and five inches above the floor level.
In about the center of the room were the remains of a large fireplace, in fact two fireplaces built one above the other, which rested on the floor proper. Both of them contained ashes The upper one did not follow the form of the lower one.
The floor of the cap-rock was covered with a wash of adobe about an inch in depth which was used to smooth out the irregularities of the rocks. All through the ruins excavated we found the same thing. The buildings were all built on the caprock which was used for the floor with a shallow adobe covering to give it smoothness.
From the few remains found indications are that the roof was built of poles, slabs or branches, and adobe, over all of which were slabs of stone, irregular as to length, width and thickness. It would appear from the evidences found that the layer of slabs was thicker in the center of the roof than on the sides, making a sort of mound. There was not enough left of the poles to show how they were arranged. There were no remains of upright poles to show whether they were used or not.
LOCATION 1, ROOM B
This room is located 12 feet northeast from Room A. The circular form of this room is much better than that of Room A. The walls are in a little better shape and seem to have been put up with a little more care. About one-fourth of the circle on the north side had been excavated in the cap-rock for placing the walls and to mak«» a more level floor. Several very primitive mortars and paint grinders were rouna in the room. These are all of the crudest types, not much more than stones with natural depressions in them which were utilized for grinding purposes. In addition to these were found a good sized axe-head, a metate, a bone awl and some potsherds. A most unusual object made of clay and of such a character that its use has not been established will be described under the proper head. This room was also used as a living room and as far as could be determined from the excavation, had no ceremonial use. Both A and B were one storied and entrance to both was through the roof.
ARCHAEOLOGICAL RESEARCH OF SOUTHWESTERN COLORADOPLATE VIII
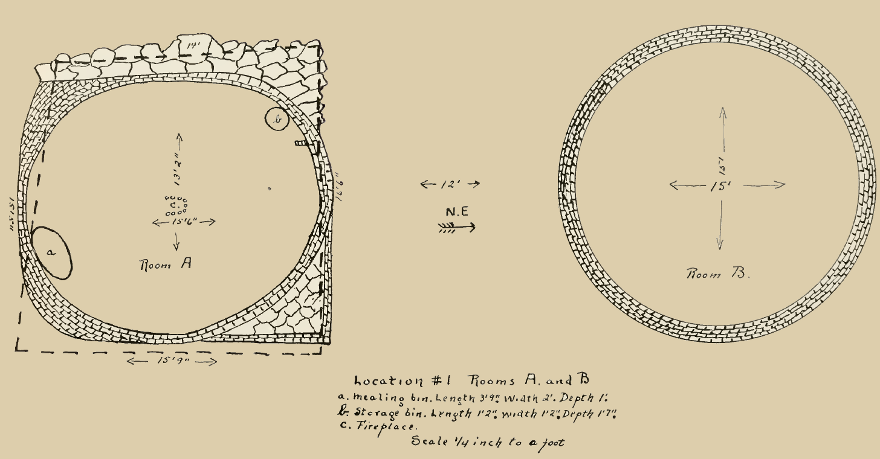
PAVING OUTSIDE OF THE ROOMS A AND B
A most curious paving effect was found on the north side of rooms A and B. Here it appears that the cap-rock had been covered with a layer of thin slabs whose interstices were tilled with a very hard plaster. The paving was very plainly indicated and could not be confused with the ordinary cap-rock. At the northwest corner (outside) of Room A was a small bit of wall projecting through to the north of the building and on top of this was a sort of runnel composed of a slab of sandstone with a circular depression cut into it and a groove running to the edge of the stone. It was placed in such a position that a pot could be set below it and receive any water that ran down from the runnel. Possibly there was originally some connection with the roof of the house and any drainage from it was received in the basin and through the runnel led into the jar or water pot below on the paving. If this was really so it would indicate that the water supply of the mesa was not so abundant and that some such means as this was needed to augment it.
How far the paving ran along the north side of the other buildings cannot be determined at present as no excavations were made there. There are still two buildings to be developed before all of the group is completed.
CAUSEWAY TO THE UPPER PART OF THE MESA
After leaving the group of Location 1 a causeway runs In a general northeasterly direction towards an ascent which leads to the upper part of the mesa, on which was placed the guardhouse and large pueblo. This causeway (Plate VI) narrows down to about 12 feet in width at one point, with a very steep grade on the north side and a straight perpendicular wall on the south side. In fact all along the southwestern side of the mesa the top is inaccessible from the canon below. It is only by going over a mile below (southwest) that one can get up from the bottom of the canon. On the north it is possible to get to the top by trails that the prehistoric peoples made. The trail runs along the top of the causeway for several hundred feet and then begins a very steep climb, leading over loose shale and sand- stone. This in itself would constitute a fairly good defense, as the enemy in attack- ing would have to surmount this rise and would suffer from a precarious footing in the climb which would necessarily retard his progress. The incline rises 75 feet from the causeway to the guardhouse. In the cap-rock of the causeway are many depressions, worn by the sharpening of axe’s and other stone implements. These are all of the usual types.
THE GUARDHOUSE
This structure, a one roomed house, is located at the top of the causeway on a sort of tongue of the upper part of the mesa. There can be no doubt as to its function, as it commands the only entrance from the lower mesa to the big pueblo. The building is circular with an oblong structure surrounding it. While the circular portion is built on the cap-rock, the rectangular room around it is terraced from the cap-rock to about two or three feet in height on the outside (Plate XI). This terracing was seen in almost all of the rooms near or on the edges of the cliffs. Whether the idea was to strengthen the lower portions of the walls or what the use of the terrace was the writer cannot say, but its frequent occurrence is a matter for future study. The walls of this room were very fine, of small kiva stones, and excellently well constructed. The floor, which is fully an inch thick, is very hard and resembles the old floor of adobe and blood mixture. In about the center of the floor is the fireplace, 29 by 29 inches and an average depth of 10 inches. It was filled to the top with ashes when found. To the northeast from the fireplace was a large storage place in the floor roughly 17 by 11½ inches and six inches in depth. Next to this was a sort of cupboard set into the wall with a circular depression and raised margin which would afford a good rest for a pot. This little cupboard was well made, the walls being of somewhat smaller stones than the rest of the room.
On the western side of the circle was the entrance to a small room which re- sembles the katchina-ki of the Hopi (Plate XL). The dimensions of this room are given on the ground plan of the building (Plate XL). Near the entrance to this room was found a fine bear fetish made of clay, a beautiful polished axe head, fragments of a fine antler chisel or flalier, a polisliing stone, a crude pigment grinder and abundant fragments of excellent coiled ware, fragments of a large bowl decorated on the interior and many other potsherds which are described under the head of pottery. Bone awls were found directly in front of the door to the katchina-ki. Accompanying these v/ere the charred remains of a basket.
Between the circular room and the katchina-ki was a good lintel of paving which was over a foot in width. The walls of the room were excellent, of stones about the same size as those used in the walls of the larger room. There was nothing to indicate the height of the katchina-ki. Whether it was only of a shallow depth or not could only be guessed at from the excavation, however, the writer is of the opinion that it originally was not much deeper than it is at present because the terrace around it is not any higher and there are no indications that it ever was much higher. If it was used for storage purposes it would not need to be any higher than it is now. Nothing was found in the room. The construction of the roof was not well enough marked to be positively identified as of any particular type.
It is hardly probable that the Guardhouse was ceremonial in character as so many things were found in it that indicated a secular use. Mingled with the charred roof material was a little corn, charred and strewn over a small area of the floor. Possibly members of one or more clans took turns at guarding the large pueblo and lived in the house during that time.
THE UPPER MESA AND THE LARGE PUEBLO
A short distance from the Guardhouse is located the largest ruin on the mesa, this we have called the Large Pueblo for want of a better name. The north side of the building runs along the cliff, more or less, and is well protected from that side. Many of the rooms are on the edge of the cliff and those that are back a little ways are still so close to the edge that a very precarious footing would be afforded at the best. The south side of the building has quite an area in front of it and attack could come from this side if the enemy attained the top of the elevation. On the east and west the building could be arrived at upon gaining the mesa top.
Originally the building must have presented an imposing picture as it rose above the cap-rock to a height of not less than 20 feet and perhaps more. In most places the walls are still standing from 10 to 14 feet in height. The dimensions of this building are 209 feet seven inches long by 70 feet at the widest point. The deepest room excavated was about 14 feet in depth. The whole building is a compact mass consisting of two kivas and the remainder living rooms. It is probable when the excavation is completed that there will not be less than 35 rooms and perhaps more, as the mounds on the outside of the walls do not indicate whether there are more rooms under it or not, but judging from present indications it is pretty safe to suppose that there are rooms there.
Just east of the large building is a small group of rooms without wall definition at present and forming a low mound. These are almost at the end of the higher part of the mesa. Next to them is a large depression in the cap-rock in which great fires have burned, as is indicated by the red fire stains in the sandstone. Just past this is an abrupt drop of about 20 feet to a lower reach of the neck of the mesa which connects that portion upon which are located the Chimney Rock and its companion, with the main mesa. There are a few places below the level of the large pueblo where it is possible to get down to a trail running across to the Chimney Rock. The sides of the mesa below the Chimney Rock and its companion are very precipitous and composed of loose shale and sand and it is almost impossible to scale them. The lower reaches are covered with a heavy growth of scrub oak and some pine and spruce. The rocks themselves are a mass of fossil and riverbed prints, ferns, palm leaves and many other prints presenting a beautiful picture. With a small amount of capital excellent trails can be developed that will make all of these accessible from the location of the large pueblo. The rocks rise to a height of over 100 feet above the highest point of the mesa (Plate V.). From the location of the big ruin one obtains a most magnificent view over all of the country excepting where the view is blocked, on the northeast, by the Chimney Rock and its com- panion. To the north is a rising country finally losing itself in the high mountains of the main San Juan range. To the east, excepting a small part cut off as before stated, is a more or less broken country terminating in the far distance in the Banded Peak and the Chama Peak with their accompanying mountains, also a part of the San Juan range (Plate IV.). To the south is another broken country with mesa tops rising and falling (Plate V.). To the southwest lies the beautiful Piedra valley, and on the west the Piedra river and the higher country back of it rising in terraces. The whole country is beyond the powers of description of the writer. Water is abundant in the surrounding country and everywhere are great masses of forests well supplied with game even at this late date.
ARCHAEOLOGICAL RESEARCH OF SOUTHWESTERN COLORADOPLATE IX
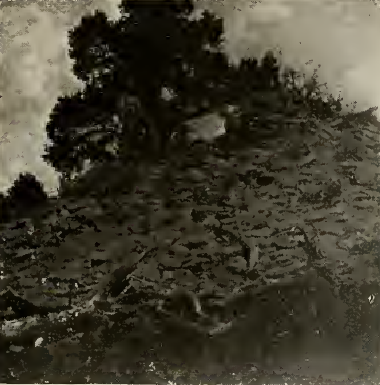
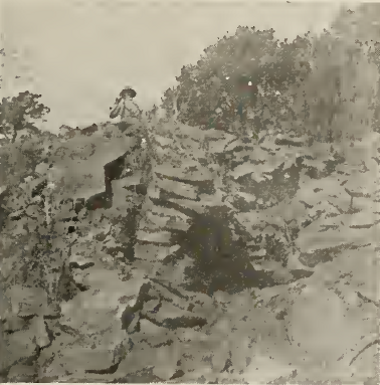
Small House Mounds on Top of the Mesa
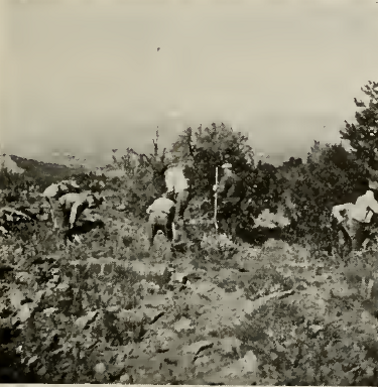
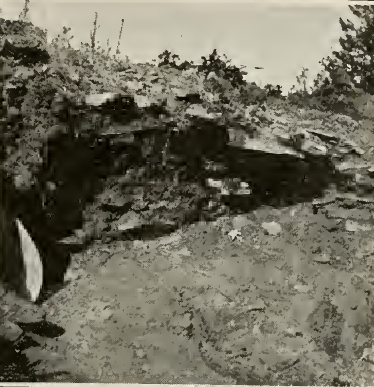
Loc. 1Room A, Before ExcavationLoc. 1 Room A, After Excavation
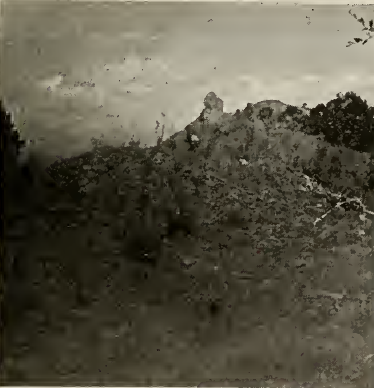
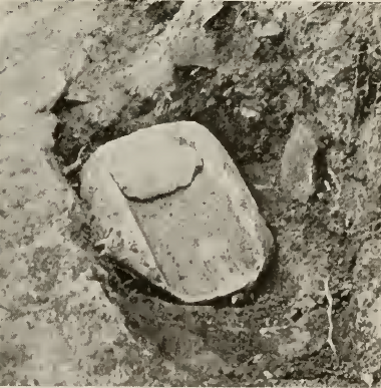
Small House MoundMetate and Mano in Bin
CONSTRUCTION OF THE LARGE PUEBLO. (PLATE XL)
The construction of the large pueblo shows a more advanced knowledge of architecture than any other building seen in the vicinity by the writer. That it was, in part at least, built on a pre-conceived plan is evidenced by certain of the long walls which are continuous and with the partition walls put in afterwards. This point will be taken up a little^later. Perhaps later developments will show that the whole building was planned before it was built, but for the present we can only consider such facts as we have at hand. The immense amount of labor involved in getting out and preparing the small stones used is startling at the best. While it Is true that the material (stone) came from the cap-rock of the mesa on which the building is located, and that many of the stones were not dressed with any elaborate care, in some cases were not dressed at all, still, when we consider the immense number used and the breaking up of the larger masses into the sizes used in the construction, we feel safe in saying that the amount of labor expended must have been very large (Plate XIV.). All of the stone used in the building is of the type known as "Kiva Stones." These seldom exceed 18 inches in length and not over six inches in thickness. Most of the stones used were much smaller than the dimensions just given. The larger stones were usually not dressed and were probably used because they would fit in places such as those in which they occurred. Too much cannot be said of the beauty of these walls. All of the walls are in good perpendicular and the corners excellently rectangular (Plate XV).).
As will be seen from the ground-plan of the kiva, it was practically round and it is remarkable that so large a circle could have been made without mechanical means. Of course we do not know positively that they did not have some mechanical means for making a circle, but so far within the writer’s knowledge nothing has been found that would indicate any mechanical knowledge or apparatus of this kind.
Between the larger layers of stone are inserted smaller ones forming regular courses (Plate XVL). These have been inserted in the interstices while the adobe mortar was soft, and while there can be no doubt that their first function was to additionally secure the walls as they rose during the construction, still, in many cases we find where that necessity did not exist and that they undoubtedly were inserted for decorative purposes only. The general appearance of the wall Is of an inlay or mosaic and is very handsome. Unlike similar walls at Aztec and Pueblo Bonito, no use has been made of potsherds to fill in the interstices. The inlaid stones between the larger courses are seldom larger than six inches in length and one-fourth to one-half inch in thickness.
As far as can be determined at present, the long walls of the rectangular rooms were the first built. Starting from the eastern end of the ruin we found a continuous wall running east and west for a distance of 209 feet seven inches. Paralleling this wall were three others, thus forming space between them for three rooms wide In the group. The partition walls were inserted later as is shown, in almost every case, by the fact that they are not joined into the long walls but have a very small space between the long wall and the partition wall (Plate XII.). This space seldom exceeds one-half of an inch and sometimes not that much, the partition being built up to the other wall as close as they could get it. In a very few cases it was observed, in rooms excavated, that the lower part of the partition wall was tied, in places, into the long wall this may have been only a suggestion to the builders as to the location of the partitions. The walls of the rectangular room around the outside of the Kiva are not tied into the long walls and therefore would suggest that they were built separately. It must be remembered that we are considering only the walls uncovered during the excavating, later excavations may prove that parts of the theory now advanced are wrong.
All of the walls of this building are of the veneer and core type, that is, a veneer on the inside and outside and a core or filling in between them. This core is composed of chippings and other loose stone material and adobe. The proportion of adobe will run five-eighths part to three-eighths of stone. The width of the walls will run from two feet to four feet or more in the base wall of the Kiva. An average width of two feet all through the ruin is most nearly correct.
ARCHAEOLOGICAL RESEARCH OF SOUTHWESTERN COLORADOPLATE X
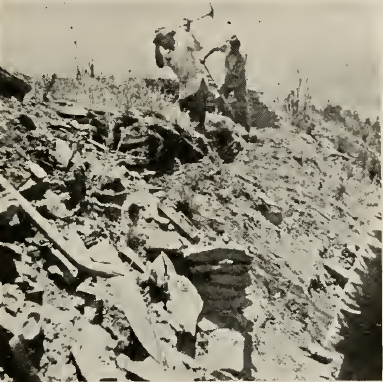
West End of Guardhouse Before
Excavation
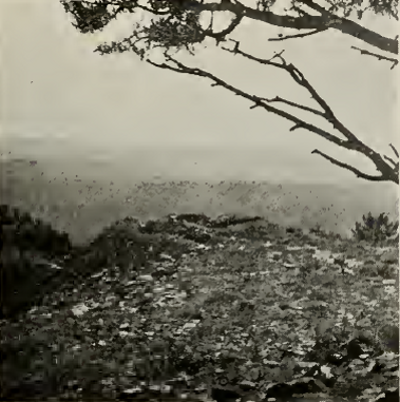
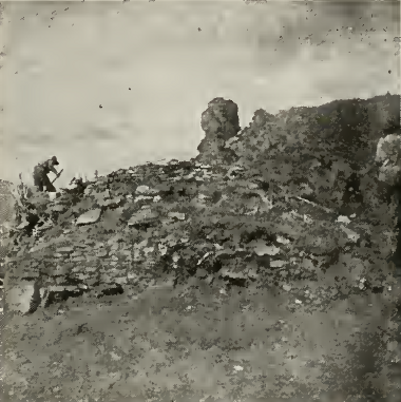
View of Guardhouse From Large RuinWest End of Guardhouse After
Excavation
Excavation
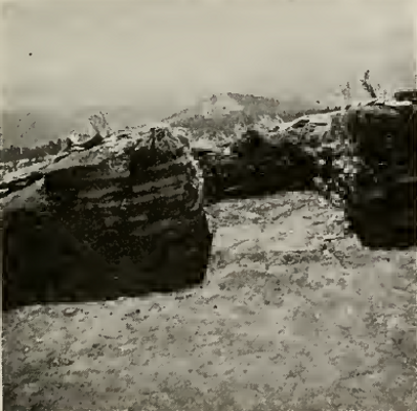
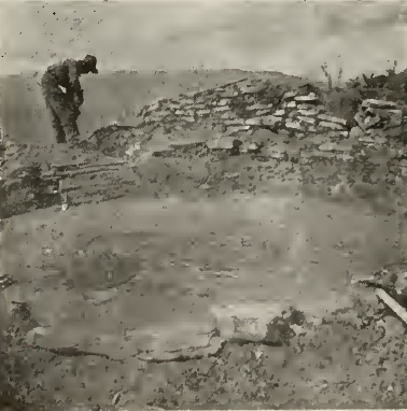
Katchina_Ki in GuardhouseInterior of Guradhouse
The usual cupboards and niches are missing in all of the walls of the kiva as well as those of the secular rooms. The only openings are the beam rests and doorways. In Room 10 are a number of beam rests; openings that do not completely pierce the walls but arc more in the nature of a niche. Between Rooms 11 and 12 is a doorway that presents many curious features. In studying this wall during the excavation we were surprised to find that an irregular space was left to be filled in when the wall was first erected and this was later made into a doorway. Plate XVI.) At a later period the frame of the doorway was filled in and then it seems to have been too deep and they again built a small section of wall rising from the threshold. The unoccupied part of the threshold is on the side towards Room 12, on the side towards Room 11 is a step built flush with the wall but not occupying the full depth of the threshold. At first in the course of excavating when we uncovered this doorway it appeared that the whole of the opening had been filled in intentionally. A short study of the material used as filling soon showed that above the top of the step the fill was most irregular and not laid up with care as the fill below. We soon came to the conclusion that the upper part of the fill was simply debris from the fallen parts of the rest of the building. This was afterwards plainly shown by finding that the top of the step was plastered and partly paved with a thin slab of stone Plate XVI.). Between Rooms 8 and 9 is a similar door, but this we did not excavate as the room was only partially cleared. There were no openings of any kind in the outer walls excepting roof beam rests in the kiva which completely pierced the walls and which will be taken up later.
The dimensions of the rooms excavated are as follows: Room 6, partly excavated, 24 feet six inches by nine feet, by nine feet deep; Room 9, 22 feet 10½ inches by nine feet with the inside wall eight feet two inches in depth; Room 12, 22 feet two inches by nine feet, and running from eight feet two inches to eight feet eleven inches in depth; Room 11, 22 feet two inches by nine feet 11 inches and an average depth of 10 feet 10 inches; Room 10, 25 feet three inches by nine feet 10 inches and an average depth of 11 feet seven inches. This last room was subdivided into four rooms, the dimensions of which are given in Plate XV. As the Kiva will be taken up under a separate head, its dimensions will be given in the proper place.
As all of the walls on this part of the mesa are built right on the cap-rock this naturally furnished the floor (Plate XVI.) It would appear that no attempt was made to take off the slabs of cap-rock so as to form a smooth floor. The result is that there were many irregularities which were filled with adobe and afterwards the whole surface covered with a heavy wash which made a perfectly level floor. In a few places there were still remains showing that this wash was carried up onto the walls and made a sort of plastering over the rocks forming them. Very little of the wall plaster was still in place and what little there was came away as fast as the rooms were excavated. Only in one place in the kiva were we able to preserve a fairly large piece of the plastering of the wall.
The rectangular rooms were originally two stories high. This was so plainly marked in the debris in the rooms that we were able to visualize from the position of the charred beams the manner in which the floors and roofs were built. After removing the upper masses of stone and slaked adobe we carefully skimmed off the debris in layers about a foot in thickness, in this way we were able to uncover large sections of the roofs and floor and study their construction. We found that in the upper story of Room 10 the roof was the same as that of Room 11 which will be described a little later on.
The floor of the second story was different from the roof. The western half of the floor had a beam eight inches in diameter reaching from the center to the western wall of the room This was supported in the center by a wall running north and south upon which it rested. The western end of the beam was inserted in the west wall. Covering this were small poles two and one-half to three inches in diameter running north and south. Above these was a heavy layer of brush and over all a thick coating or deposit of adobe which bore the imprint of both the twigs and the smaller poles where the adobe had come in contact with the latter. The eastern half of the room had three six inch beams running north and south, and poles three inches in diameter laid above these running east and west. The poles were covered in the same manner as at the western end (Plate XVII.). A curious manner of anchoring the smaller poles (2^/^ to 3 inches) is shown in Plate XVII., Second. The wall upon which they rested is two feet thick, at the top of this wall was an inset of four inches on one side the poles rested on this inset and the wall was continued upwards thinner than it was below the inset. On the opposite side of the wall was an inset of four inches which was one course lower than the other inset and which had a small shelf above it. This inset was let into the wall, while the other was made by leaving a part of the wall out. The second inset forms an anchor while the first formed only a rest. This will be better understood by consulting Plate XVIII.
ARCHAEOLOGICAL RESEARCH OF SOUTHWESTERN COLORADOPLATE XI
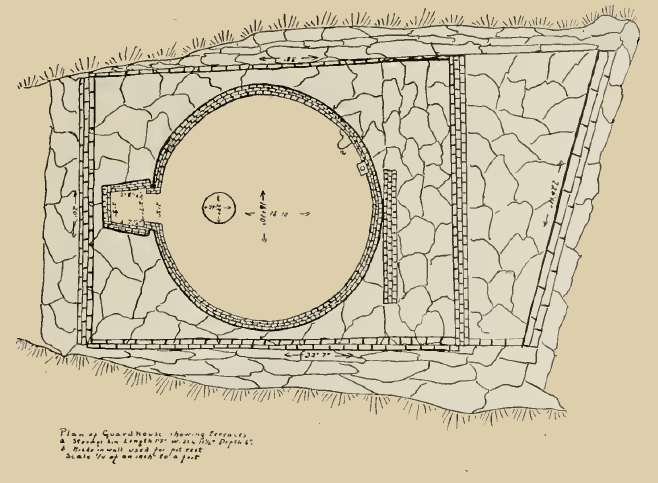
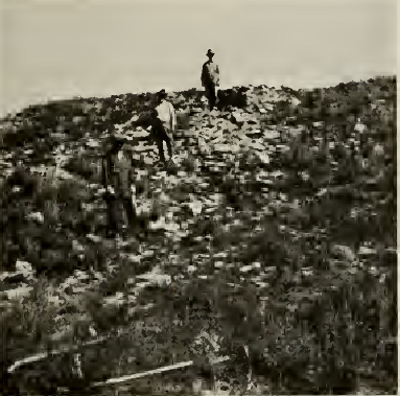
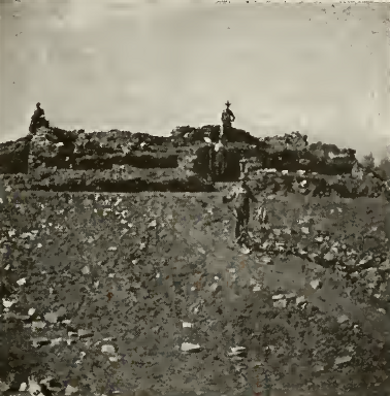
Large Mound before ExcavationLarge Mound Partly Excavated
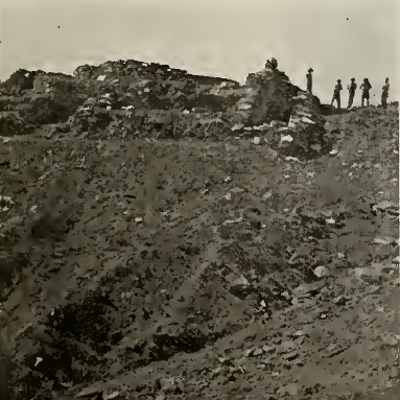
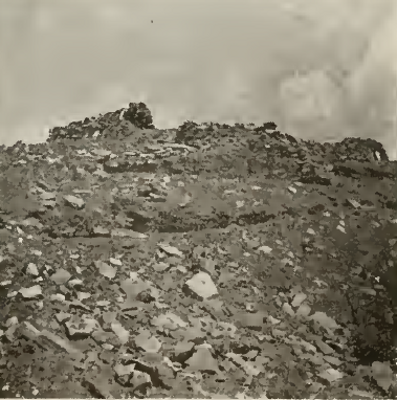
Southeast Corner of Large RuinSouthwest Corner of Large Ruin
In Room 11 another type or treatment of roof and floor was found. Here a beam fourteen inches in diameter extended the whole length of the room (east and west). Laid obliquely from this beam to the walls, running east and west, were poles three inches in diameter, two to three feet apart, and forming a herringbone pattern (Plate XVII.). The same kind of brush and adobe material was laid above the oblique poles as in the other rooms.
In Room 12 again another treatment was found. Here there were seven, seven inch beams, the two end ones resting on the east and west walls and running north and south. Over the room itself were five of the seven beams and crossing obliquely from one to the other were again two and one-half to three inch poles with the usual brush and adobe above them (Plate XVII.).
This variety of placing the roof beams is rather difficult to account for unless it can be taken as a more or less individual artistic expression. There can be no question but that the ceilings and roofs presented a very pleasing appearance. This same type of herringbone roof and ceiling occurs in many early rooms of the older villages on the Rio Grande and was used to a large extent by the early Spaniards, especially in their churches. A more modern example of this type of ceiling is found in the Cathedral of the Desert which is used as one of the buildings of the State Museum of New Mexico at Santa Fe.
There can be no question but that the outer rooms were used for domiciliary purposes only. Room 12 was perhaps a store room, as this was practically the only room in which any amount of pottery and artifacts was found. Its curious subdivisions also suggest that it was used for storage. In Room 11 were found some 19 or 20 metates with manos and a lot of potsherds. It is hoped that further excavation can be carried on in this ruin next season and that many questions now seemingly impossible of solution will be solved.
LARGE KIVA
We called this the large Kiva to differentiate it from the smaller one which was not excavated. The problems presented by the excavation of this kiva are so complex that it is hardly safe to venture more than a tentative consideration of them without first excavating the smaller kiva with the hope that it will present features which will help elucidate many questions that cannot be answered at present.
Enclosing the circular room is a rectangular building which only comes in actual contact with the circular walls in one place, namely, where the ventilating shaft rises between the outer and inner buildings (Plate XIII.). A glance at the ground-plan of the Far View House on the Mesa Verde will show that the rectangular enclosing wall touches the circular one at four places, excepting in the case of Kiva D of that group.[6]
During the writer’s excavations at Taos, New Mexico, in 1920 he found a kiva completely detached from the surrounding buildings but not in the same situation as at the Chimney Rock. The Taos kiva was subterranean and not on the same plain level as the rest of the buildings. From the map of the Aztec ruin by Morris it can be seen that all of the kivas embodied in the main group are attached to the rectangular walls surrounding them.[7] This of course does not apply to the kivas in the open court.
ARCHAEOLOGICAL RESEARCH OF SOUTHWESTERN COLORADOPLATE XII
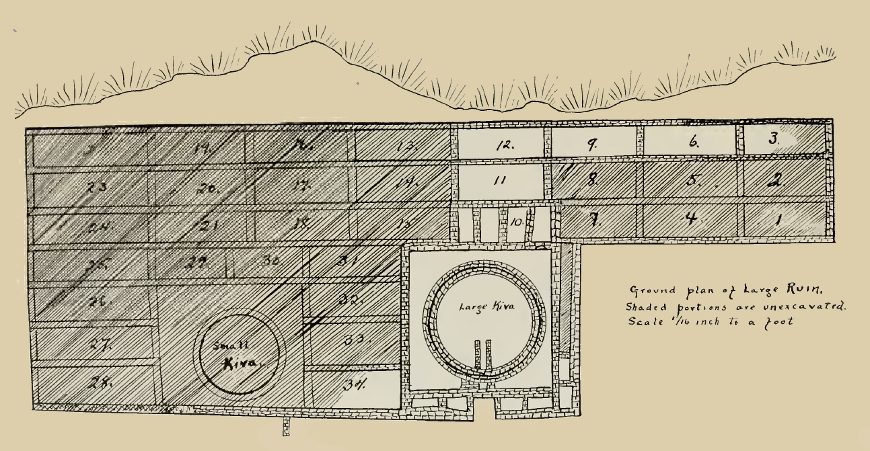
Ground Plan For Large Ruin
The outer wall of the circular enclosure still stands to a height of four feet six inches above the banquette. The inside diameter of the circle above the banquette is 25 feet seven inches The diameter of the circle inside of the banquette is 23 feet seven inches. The average depth of the kiva is fourteen feet, although originally the walls must have been considerably higher. As the walls of the kiva rose to greater heights larger stones were used in the construction and seemed to have made a sort of cap or protection for the top of the wall. The wall at the bottom, where it rested on the cap-rock, was over four feet in thickness and narrowed as it reached the higher levels. At the highest point now remaining it is only about two feet in thickness. With the broad base larger stones could be used in the upper courses without any danger of overbalancing the wall. As the wall narrowed in its growth upward so also the core was narrowed (Plate XIII.).
At a point two feet 10 inches from the top of the banquette was found a fine floor of adobe. Resting upon this floor were the remains of roof beams, which when measured and fitted to remains of roof beams piercing the wall on the top of the banquette fitted exactly. Here we encountered the first puzzle of the kiva. If these beams were the remains of those piercing the wall on top of the banquette, and there was and is no reason to doubt this, what was the fioor doing only two feet 10 inches below it? That it was a floor was established beyond a doubt as we found three storage boxes and a well-defined fire place in situ, besides the usual adobe floor material almost intact. The floor of the room was connected with the side walls and the plastering from it rose in the usual curved manner from the floor and extended almost all around the circle up the wall. The curved extension of the floor is similar to that used in modern hospitals so as to leave no angles to gather dust. This floor was several inches thick and rested upon 59 inches of wind-blown sand which in turn rested upon the adobe wash that covered the cap-rock. On the upper floor were found a few artifacts and some pot- sherds besides a great quantity of burned roof material, in fact so much of the latter was in evidence that we were able, from these remains, to get an excellent and correct idea of the construction of the roof. The floor was on a level with the top of the second ventilator, whose open passage extended down 30 inches below this level. The end of the top ventilator was not finished off with a wall and there was no loose stone to indicate that such a wall ever existed. It simply terminated in a rough, broken end which was unfinished. Between the upper and lower ventilator was about five inches of stone paving which had caved in in a few places, but enough of it remained to show that originally the whole passage was paved in that way. The edges of the slabs form- ing this paving rested on the top of the lower ventilator and formed a floor for the upper passage and a roof for the lower one (Plate XIV.). The upper passage had a roof of poles of about two inches diameter. Some of the originals are still in situ in the tunnel running thrugh the wall from the vertical shaft to the inside of the building (Plate XIV.). While the walls of both passages were very well made, those of the lower one were the best, and the termination of the lower passage was flnished off in such a manner as to indicate that possibly at one time there was a wall across it. A small part of such a wall was indicated in the lower few inches at the end of the passage (Plate XIV.). The cap-rock formed the floor of the lower passage.
No artifacts, potsherds, ashes or burned material of any kind occurred in the wind- blown sand between the floor and the cap-rock and upon reaching the adobe covering the latter we were amazed to flnd only a few minute indications of burned material and no artifacts of any kind. In fact the above covering was practically blank. This complicated the problem of the roof and the upper floor. Had the upper floor not been tied to the walls and had there been a lot of burned roof material on the lower floor it would have been easy to carry out the idea of how the building had been constructed, but as it w^as we constantly recurred to the problem of how the roof material and a fireplace and other things occurred in and on a floor with a roof only two feet 10 inches above it. A glance at Plate XIV., Upper, will show just what this problem is. Utmost care was exercised in measuring and fitting the charred roof beams and there is no question in the writer’s mind that they belonged together. The beams were 14 to 15 inches in diameter where they emerged from the outside walls and rested on the ban- quette. Where they pierced the walls a regular rest had been constructed for them Plate XIII.). This rest reached from the wall to the edge of the banquette. The charred remains of the beams rested on the floor directly below the place where they had broken off. At no place in the upper part of the walls, above where these beams rested, were any indications of other beam rests or remains of beams found, either in niches in the wall or piercing it.
ARCHAEOLOGICAL RESEARCH OF SOUTHWESTERN COLORADOPLATE XIII
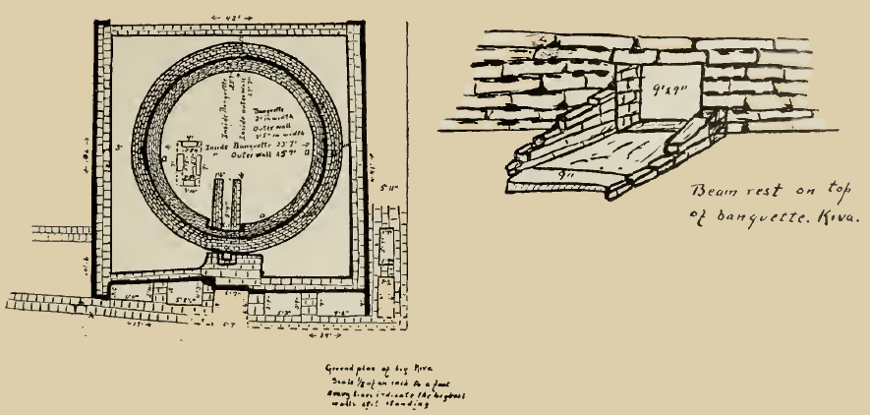
Ground Plan of Big Kiva
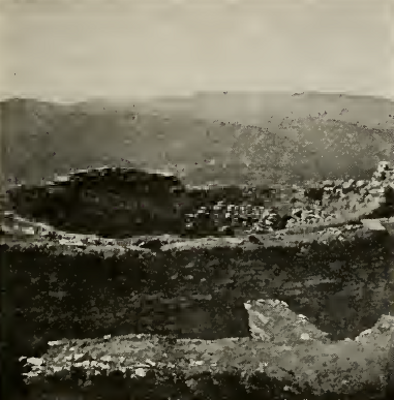
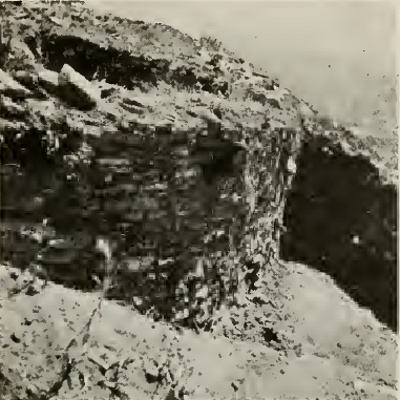
Looking Across Big KivaOutside Wall of Big Kiva
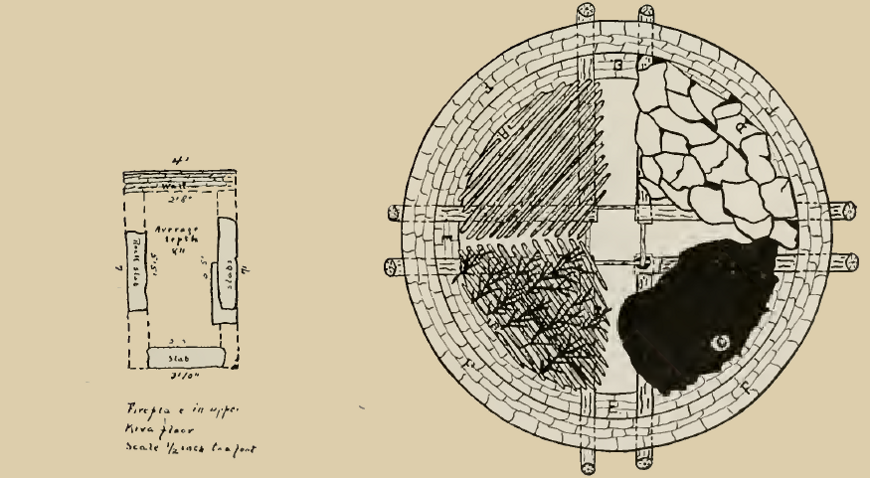
Plan Showing Successive Steps in the Construction
of the Roof of the Big Kiva
of the Roof of the Big Kiva
A most interesting feature of the kiva is the rectangular fireplace and its situation (I’late XIV.). At Aztec, Xew Mexico, is a ventilating shaft sunk below the low the level of the floor and with a circular fireplace at the end on the floor level so that the draft from the passage blows up from below and over the firepot. In the kiva now being discussed, there is no termination to the upper passage and the fireplace is not at the end of the shaft but to one side of it, and at such distance away that there is no great probability that the draft from the passage could influence it in any way. (See general plan of the kiva.) Another feature that is not usual is that the fireplace is rectangular and not round. The northern end of the pit still has remains of a very good wall and the rest of it was plastered and possibly in places more or less walled up as at this end. A marginal outline of the pit composed of large rectangular slabs lay flush with the floor level. The small storage boxes in the floor as shown on the ground plan were excellently well constructed and with care we were able to take two of these out whole.
The following will give an idea of the dimensions of the storage boxes in the floor. The one on the east side of the room measured eight and one-half inches on the east, nine and one-fourth inches on the west, five and one-half inches on the north and five inches on the south side. The depth of the box is five inches. It had an irregularly shaped slab for a bottom and no cover. The one next to the ventilator in the south side of the room measured six inches in length by three inches in width and six and one-half inches in depth. It had a slab for the bottom and another for a cover. The one on the west side of the room had caved in and we were not able to measure it. These boxes had evidently taken the place of the niches usually found in the side walls of other kivas and were probably used in the same manner for the storage of small ceremonial articles. There were no niches in the side walls of the kivas.
To fully excavate the kiva it was necessary to remove most of the upper floor, although a part of it was left in the north side of the room for future study. The section of the filling left was comparatively small, but gives an idea of the various strata as they occurred from top to bottom and including a small part of the floor. It was not deemed wise to remove this block as future study may help to solve the problem of the floor and its present position.
Neither the upper or the lower floors showed any indications of a sipapu or deflector, nor were there any pilasters present in the building. The only things suggesting a kiva were the circular form of the room, the banquette and ventilators.
The roof material indicates that the roof was of a more or less new type of construction. Planted in the windblown sand below the upper floor, in the center of the kiva, were the remains of four upright posts. These were about four feet apart and the tops of the posts were bound together with a square frame set on them. Horizontally laid beams of about 15 inches diameter pierced the circular walls of the kiva and had their inner ends resting on this square frame on the top of the upright posts. The outer ends of these beams extended through and beyond the outside of the circular walls, and after entering the room rested in well made placements on the top of the banquette. The wall was pierced at regular intervals. Above the large beams were smaller poles of about two and one-half to three inches diameter, these were laid obliquely on the beams and again made a sort of herringbone pattern as was seen in the other roofs. Above the poles came the usual twigs and above them the adobe coating. Unlike the roofs in other places in the southwest the coating of adobe was covered with a paving of slabs somewhat heaped up in the center and probably making an entrance, raised, similar to that of the ones found in several kivas at Walpi today (Plate XIII.).
In front of the rectangular walls surrounding the kiva, on the south and east sides, is a series of small rooms, one of which we excavated. As will be seen from the ground plan of the kiva they could not have been used for dwellings and it has been suggested that they were intended for burials. The room excavated yielded only a very few small splinters of animal bones and nothing else. Its dimensions are five feet by seven inches in length, one foot nine inches in width and nine feet eight inches in depth. Possibly when the other rooms have been excavated something will be found in them that will indicate their use. We did not have time to ascertain if the series ran com- pletely along the eastern side of the wall.
There are indications that there are other rooms all along the front of the group on the south side. This would mean at least four additional rooms of which we now have no knowledge.
ARCHAEOLOGICAL RESEARCH OF SOUTHWESTERN COLORADOPLATE XIV
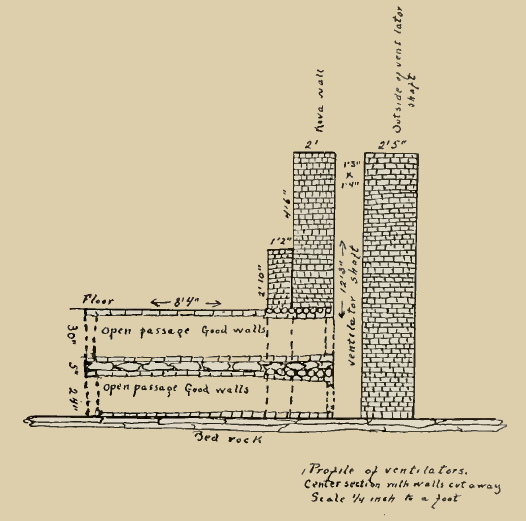
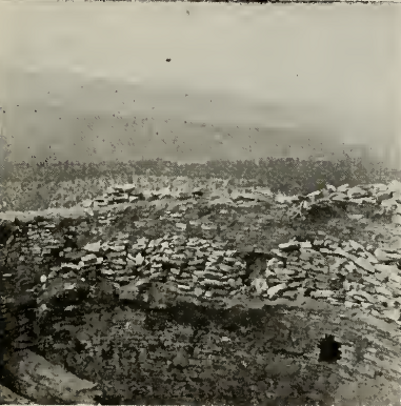
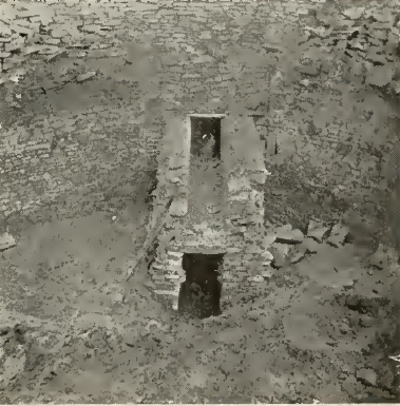
Looking Into the Big KivaDouble Ventilator in the Big Kiva
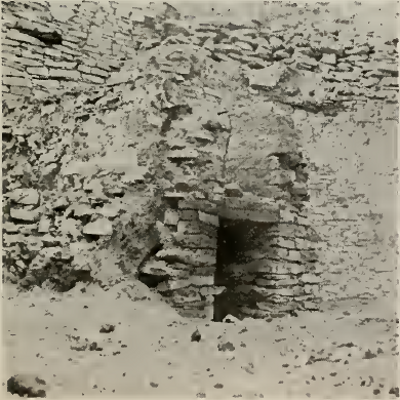
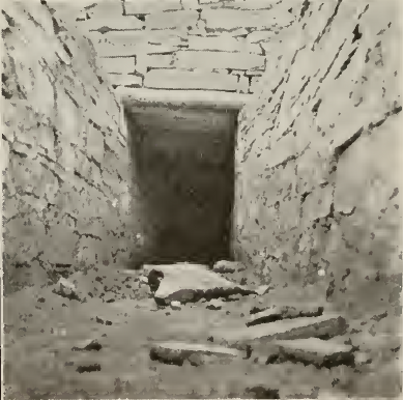
View of Ventilator From the FloorUpper Passage of the Double Ventilator
SUMMARY
There are many interesting and unusual features about the buildings of this group.
The excellent walls, all built of kiva stones, very large rectangular rooms, and almost
detached circular wall of the kiva, cap-rock used for floor, stone slabs added to the
roofs above the adobe, and all of the other things uncovered, make this group a
problem that will develop many new things in the study of the early Pueblo architecture. That the whole culture is a local development can hardly be questioned, even
taking into consideration the small amount of information at our disposal at this time.
The well defined steps as have been shown in the earlier parts of this report are so well
indicated that we can almost presume that they are correct. There may be a few
things develop later to change, in a minor degree, these steps, but the writer feels safe
in saying that no radical changes are to be anticipated.Minor Antiquities
STONE
On Plate XVIII. are shown a number of geological specimens found in some of the rooms.
A. A lump of cream white chalcedony about three and one-fourth inches at the widest point by two inches at the highest. This was found with several other geological specimens in a pit-house and was probably used as a fetish. It is a well known fact that the Hopi as well as the Rio Grande Indians use geological specimens as fetishes, both on their altars and in their personal fetish bags.
B. A wedge shaped piece of limestone concretion with irregularly shaped streaks of red jasper running through it, and in many places raised above the surface of the concretion. This is an unusually interesting and attractive specimen, and from its appearance would attract the attention of an Indian who, not understanding the manner of its formation, would naturally attribute something supernatural to it. It was found with the piece of chalcedony described above. The dimensions are two and three-fourths inches in length by two inches at the widest part of the wedge shape.
C. A large piece of yellowish red jasper which has been chipped in a very irregular way, and may have been used for the purpose of breaking off flakes for arrow heads. This was also found with the two specimens described above. It is four inches in length by two and three-fourths inches in width.
D. A piece of limestone with desert polish (oxide of manganese). The general form of this is somewhat similar to that of a metal axe head. The edge is rather sharp and while there are no indications that it ever was hafted and used to cut with, still it is more or less of the general type of the crude cutting edge axe head that is found all over the southwest.
E. A piece of sandy limestone, irregularly shaped, as a scraper or pottery paddle. It measurse roughly, four by 3 and one-half inches, and is of an average thickness of one-sixteenth of an inch. It was found in a pit-house with a lot of broken pottery that had been buried with the body of a woman, and was probably one of the tools with which she made her pottery. It shows many marks of use.
F. A mass of topaz crystals in thin sheet form. This was found with specimens shown at A, B and C, and was probably used as a fetish. (Note: These specimens were identified by Mr. M. J. Collins of the Colorado Bureau of Mines.)
CRUDE CUTTING EDGES
As is the case in almost every section of the southwest, the Pagosa-Piedra region yielded a great number of crude artifacts of stone. Of these the greater number were the crude cutting edges which were more commonly used than the highly specialized, finely flaked knives. The specimens picked up in this region present nothing especially new. They range from flakes with a sharp edge to those that have been more or less flaked. The cruder ones are not necessarily found in the earliest types of pit-houses but aeem to extend all through the sequence of house building. Some of the crudest specimens were found in the large ruin on the top of the Chimney Rock mesa. The materials used embrace sandstone, limestone, petrified wood, flint, jasper and even flakes from granitoid boulders (Plate XVIII.).
ARCHAEOLOGICAL RESEARCH OF SOUTHWESTERN COLORADOPLATE XV
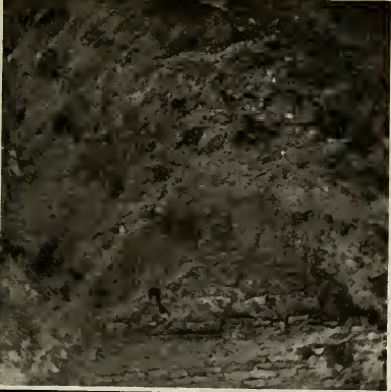
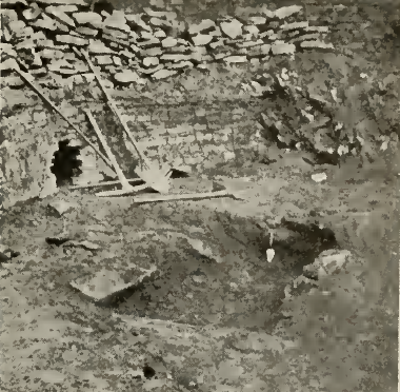
Plaster on the Walls in the Big KivaFireplace in the Upper Floor of the
Big Kiva
Big Kiva
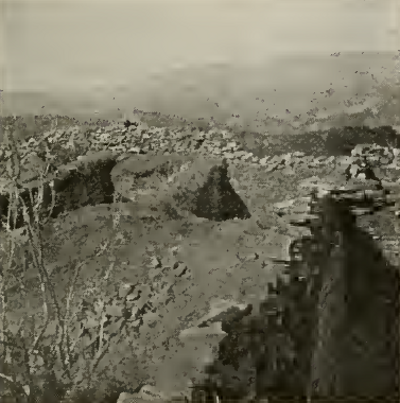
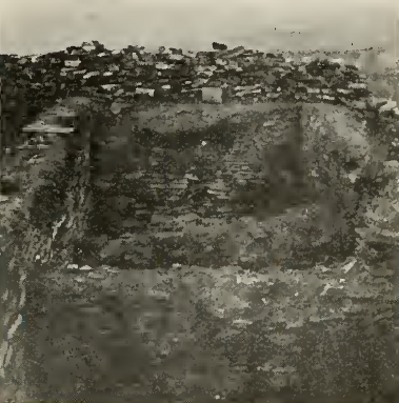
Rectangular Rooms Partly ExcavatedLooking Across Room Ten
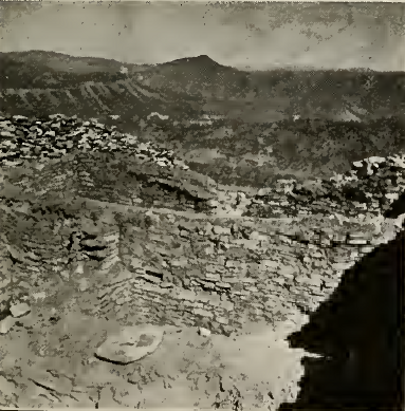
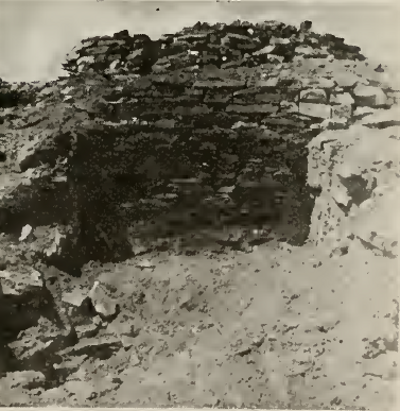
Rectangular RoomsNiche in the Wall of a Rectangular Room
CRUDE AXE HEADS
Only a few specimens of crude axe heads were found and as these do not present any unusual features they will not be described. One finely finished axe head of hematite was found in the guardhouse with the bear fetish described elsewhere.
METATES AND MANOS.
Here again we have only the usual types and they need no description.
BONE
Bone material was rather scarce throughout the whole area. However, those things which were found do not present any unusual features.
A large fragment of antler was found which was probably used as an instrument for puncturing as the sharp end is smoothed off and indicates, by the marks of usage on it, that it was not used as a flaking tool, but rather to punch holes (Plate XIX.).
One fragment of antler has no marks indicative of its use. The writer has found a number of these and has never been able to obtain any information as to their probable use. The pieces are usually about three or four inches in length, cut from the part of the antler where it enters the socket in the skull, and with the opposite end cut in a rounding manner. While the horn was in a green condition or even after being well dried, it might have been used as a hammer head of some kind, but in the specimens so far found by the writer, there are no marks of a haft or handle around the piece, nor have there been any marks on the end to indicate that it had been used as a hammer (Plate XIX., B).
An unusually fine flaker made from the tine of an antler was found in the guardhouse with the bear fetish, and despite the fact that it has been subjected to some fire in the destruction of the building, it has remained very hard and has a beautiful black polish. It shows plainly that it had been used a great deal (Plate XIX., C).
The rest of the bone specimens are of the usual types. Only one bone tube or bead was found (Plate XIX., D). A spatulated awl form may possibly have been one of the implements used in making the cuniform Impressions that appear to have been so popular on the coiled ware of this region. It is about two inches in length, flat on both sides and would not stand any great amount of pressure in case it were used to sew with, therefore it seems more natural to suggest that it was used for marking pottery (Plate XIX., E).
Pottery
No area in the entire southwest, presents a better and a larger field for the study of prehistoric pottery than that of the Pagosa-Piedra. In the coiled ware alone there are so many varieties and different ways of treating the coils that it seems as though the limit of coiled design must have been reached. Forms, too, present both old and new types. While the design elements are more or less of the usual geomtrical, rectilinear and curvilinear types, still there are several new elements and in the later specimens there is a highly sophisticated evolution of these. Each step of the sequence of house building is accompanied by a more or less distinct type of ware and while these blend in, one with the other, to some extent, yet there is a difference that cannot well be mistaken.
CHRONOLOGY
In the earliest types of pit-houses we find only the crudest forms, possibly a technique which antedated the coiling of the clay. These pieces are always small vessels not over four inches in diameter, the usual form being of the most primitive. They have the appearance of having been made by taking a ball of clay and punching out the form; finger prints and smears on the exterior and interior plainly indicate that they were not coiled and the coil afterwards obscured. Only one specimen of this kind was obtained although many fragments of others were found on the surface of the ground on the sites of the early pit-houses.
The next step was shown in the pieces whose forms were suggested by gourds, squash and other vegetables. These are mostly heart shaped or globular and flower pots with elongated bottom. Coils were used at this period.
In the third group we find the beginning of open bowls, probably suggested by dividing a squash in half. In a ruin of this period was found an open bowl coiled on the outside and smoothed off on the inside.
ARCHAEOLOGICAL RESEARCH OF SOUTHWESTERN COLORADOPLATE XVI
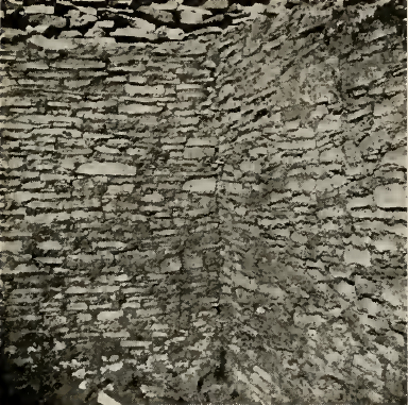
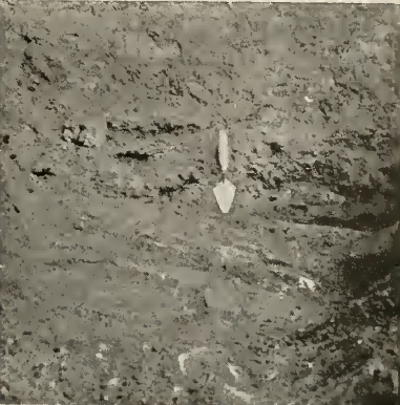
Corner in a Rectangular RoomCaprock Used as a Floor
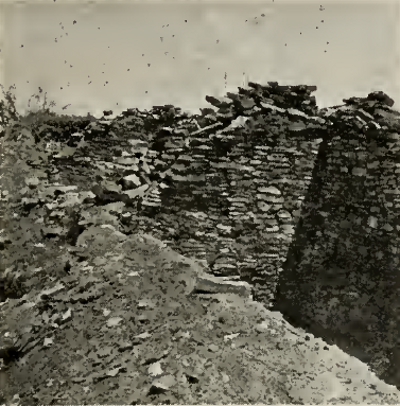
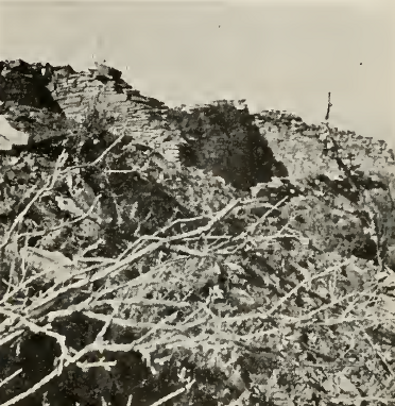
Rooms on the Edge of the Cliff
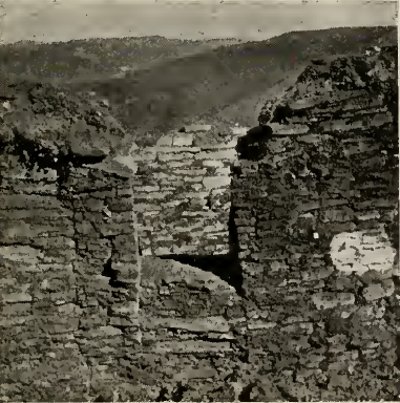
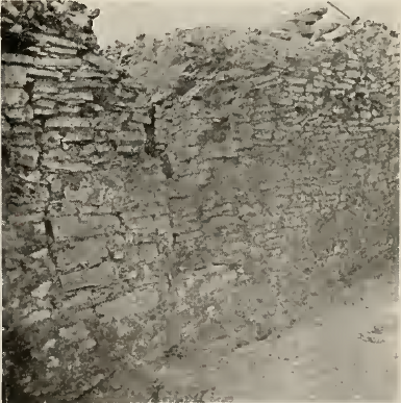
Doorway Between Rooms 11 and 12Interior of Rectangular Room
In the next step we find the applying of a slip on the outside of the vessel and inside of the bowls. Here we get the larger ollas or water jars, undecorated but smoothed on both the interior and exterior. The form is suggestive of the Apache water bottle.
In the fifth step smears appear and simple design elements begin to be noted, forms are varied and in the last part of this period the wares have assumed some of the better types found elsewhere in southwestern Colorado. In this and the preceding step we also find pitchers, the first ones undecorated and extremely crude in form, then progressing to some that are nicely decorated and of fairly good form.
In the last period there seems to have been a very decided advance in the ceramic art. More or less eccentric forms with elaborate decorations, open bowls with straight high walls and a slight curve in the lower reaches, open shallow bowls, good pitchers, well decorated heart shapes and others bring us down to a period very near to the best work of the Mesa Verde and the Montezuma valley wares. There is so little real red ware that it hardly seems that it was native, but in all probability was intrusive and acquired by barter from other places. This is borne out in part, at least, by the finding in the ventilator of the large kiva of some fragments of a very handsome red bowl, with black decoration and a coiled exterior, showing a much finer technique than any found on the local black and white. In the store room were fragments of red bowls and a handle of a cup that were equally as good as the fragments in the kiva ventilator. Whether these fragments were of native manufacture or not we were not able to decide. The paste and color of the ware are different from anything else we found in the ruin but the design is the same as appears on the black or white ware of the last period.
PASTES
In the earliest ware the paste is very sandy and seems to lack temper and cohesion, whether the fact of its having been buried so long has anything to do with its fragile state is not known. The paste has a greater content of sand than any of the later wares, while the clay is either of a poor quality or not enough of it has been used to make the right proportions with the amount of sand used. This type of paste runs pretty well into the third period. The early coiled ware is also of a similar type. There is a possibility that the contact with fire has had a lot to do with the degeneration of the paste of the cooking pots.
As the wares increase in variety of form and beauty, especially after the applying of the slip, the paste changes to a fine, strong, grayish-white color and from this time on it improves until the paste of the vessels found in the large pueblo is as good as any found in the prehistoric southwest. Owing to a local ingredient, no doubt, there are many of the sherds and complete specimens of the black on white ware that have a decided bluish cast in the slip. This is similar to the same colored cast noted in some of the finer black on white pieces found by the writer on the Chama River in 1919. This coloring appears only in the last step of the sequence of the Chimney Rock Chronology.
DESIGN
In the first types, with applied wash, found in this region we find that the earliest attempt at decoration consisted of smears without any attempt at a design element. At equidistant places on the interior or exterior of the vessel would be made perpendicular smears with the finger, from this was derived the first black on white decoration. These then went on developing until the most highly developed and intricate design elements that exist in southwestern prehistoric ceramics were evolved. Only a few sherds were found to show the intermediate steps, but enough is at hand to indicate that the evolution of design followed about the same course as elsewhere in the south- west. Straight lines running horizontally around the exterior of water jars and in the interior of bowls were without a doubt the beginning. The addition of perpendicular and oblique lines followed, and from that naturally came the frets, triangles, filled in triangles, zigzags, volutes, hatched designs and all of the other elements that could be evolved by the brain of the artist decorator. As the specimens found will be taken up in detail later it is not necessary to dwell any longer on this part of the discussion.
ARCHAEOLOGICAL RESEARCH OF SOUTHWESTERN COLORADOPLATE XVII
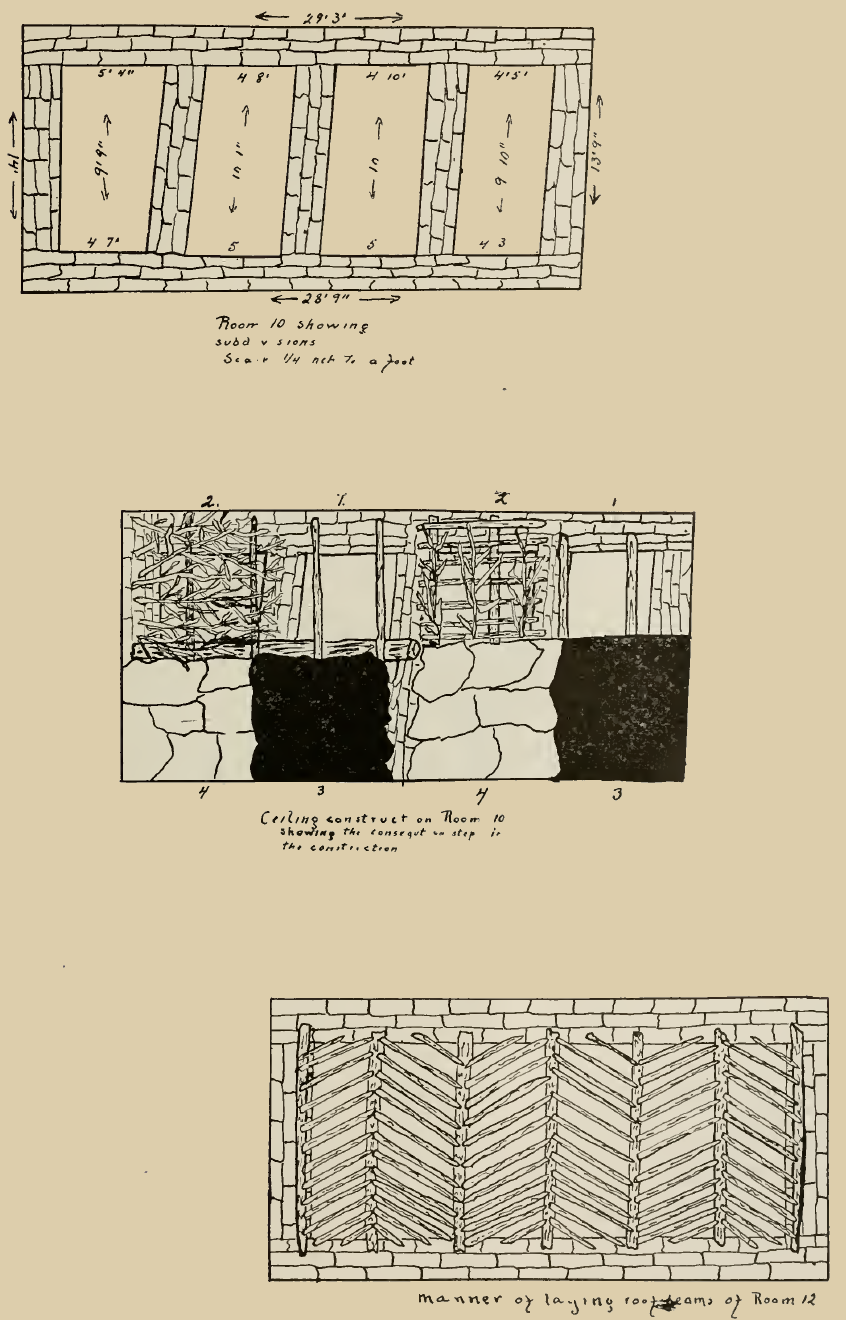
On one or two bowls are combinations of design elements that are unique as far as the writer’s experience goes. A curious mixing of hatching, circles, two or more lines as elements, present a complete whole that is strangely suggestive of certain other areas and yet is distinctly local in the arrangement. In the same room and on the same floor level (big ruin) were found remains of several bowls that are different, decidedly so, in the placing and character of the design elements. It does not necessarily follow that their being found in the same room and on the same floor level would mean that they are all of the same period. In the ruin of Po-Shu, on the Chama River in New Mexico, the writer found vessels of widely different periods on the same floor level and in the same room All of the bowls at present under discussion are of the black on white and are not at all alike in texture, paste and density of pigment. Even the slips differ, one from another, very much in color and texture. As far as can be established from evidences at hand at present, there was no reoccupation of the large ruin on top after it was abandoned and therefore the differences in the pottery cannot be definitely ascribed to certain periods. Whether further excavation of the group will later develop features indicating a secondary occupation is something that of course cannot be known at present. In the ruins in the lower parts of the country we have well defined types of buildings upon which to base our surmises as to periods, but in the large ruin, so far, there is only one period indicated.
FIRING
The general appearance of all of the pottery seems to indicate that one of two conditions existed with regard to firing. Either they did not appreciate the fact that where the flame comes in contact with the piece that is being fired that the slip and decorations would burn a different color from those portions that were not directly exposed to the flame, or they knew this and were careless in the building of the fire and permitted the flames to come in contact with the vessel.
Where the flame came in contact with the black pigment used in the painting of the designs it burned from a blackish brown to a dull red. The red is quite different a shade from that produced by using ochre or oxide of iron, it is clearly a case of over-firing. Where the flame came in contact with the white or cream colored slip the result was a dirty gray or even a light black, part of the latter shade may also have been produced by a smoke stain which was burned in. These defects are apparent on almost every piece of the decorated ware found in the Pagosa-Piedra region. It is also apparent in the coiled ware that is made of a sort of a yellowish paste. Especially evident, in this type of ware, are the smears produced by smoke.
Where the wooden parts of the buildings have been destroyed by fire and the pottery in the houses has come in contact with this fire, the whole pot is burned to a bright brick red. .In some cases, especially in the ruins of the pit-houses, we found that the pottery had been broken before the fire reached it and when the sherds finally became heated from the burning roof material, the heat was so intense as to warp the individual sherds to the extent that it is almost impossible to reconstruct a vessel from these sherds. The bright brick red coloration of the crude undecorated pots as found in the pit-houses cannot be confused with the variations in the coloring of the true red ware.
PIT-HOUSE WARES
On Plate XXI., is a typical group of pit-house pottery. The globular forms, E. and F., seem to be the commonest and possibly the earliest. F., shows the coiling very plainly and has two openings drilled in the top besides the main opening. The paste of these two pieces is very sandy and contains many minute quartz crystals, or rather pebbles. In the pot marked G., we have a variation of the globular form with a somewhat elongated top. Just below the opening in the top are four equidistant holes. A rather crude heart shape is shown by C. This has four holes drilled in the top. All of the above named vessels are over five inches in height. It is strange that all of the globular and heart shaped vessels found have holes drilled in the tops. It has been suggested that these holes were for the purpose of inserting strings to hang up the vessel, but this does not seem very satisfactory as the paste of the vessel is not solid enough to withstand the strain that would be put upon it to hold anything in the vessel when suspended by strings fastened in the holes. Could it not be that these holes were for the purpose of inserting prayer feathers, not necessarily making the vessel a ceremonial one, but making it possible for it to be used in ceremonies when the occasion required?
The dipper shown at D., is extremely crude in construction but of very good hard paste. It is not decorated and the form is not very graceful. The curious wall built across the place where the handle joins onto the bowl is very unusual. On the outside of the bowl the coiling can be plainly seen as it is only partially obscured.
ARCHAEOLOGICAL RESEARCH OF SOUTHWESTERN COLORADOPLATE XIII
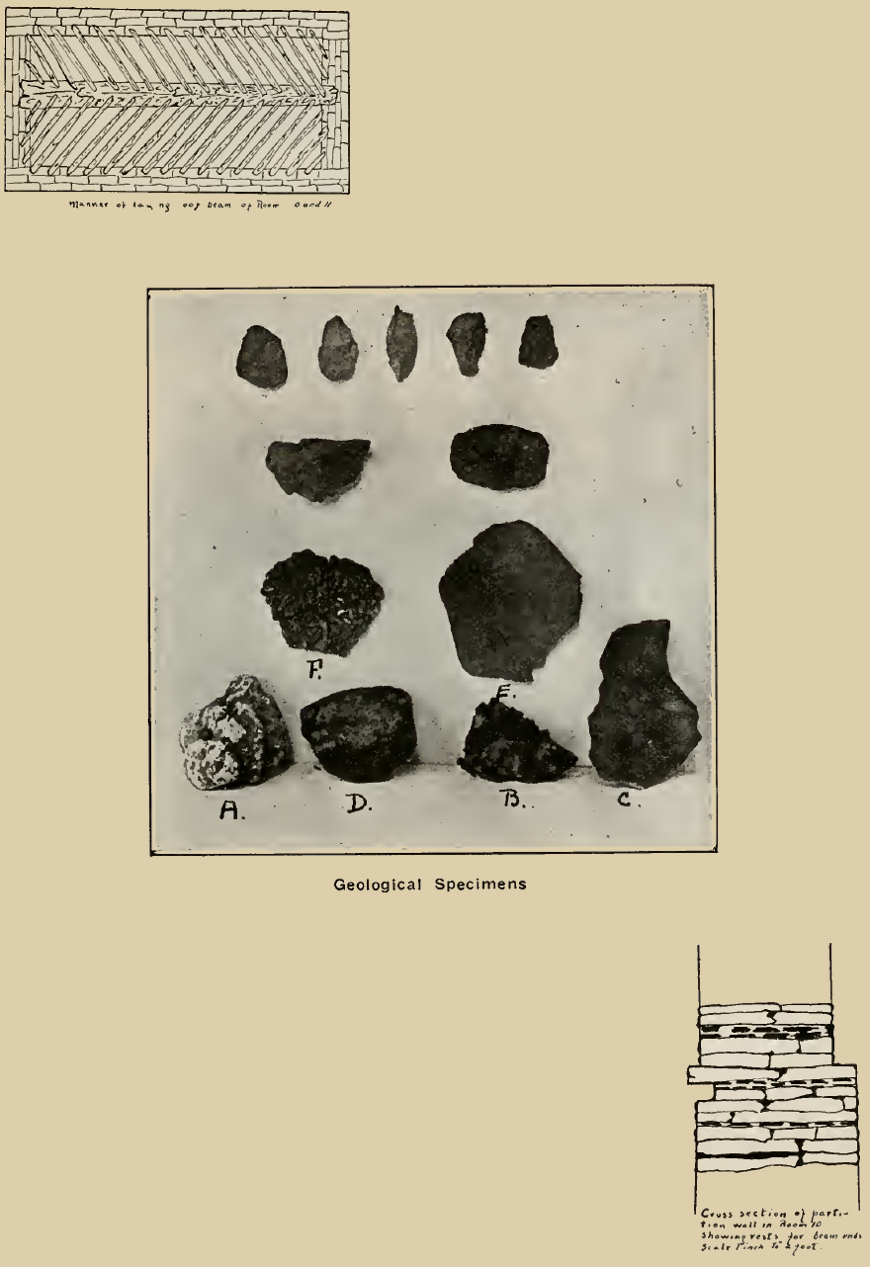
ARCHAEOLOGICAL RESEARCH OF SOUTHWESTERN COLORADOPLATE XIX
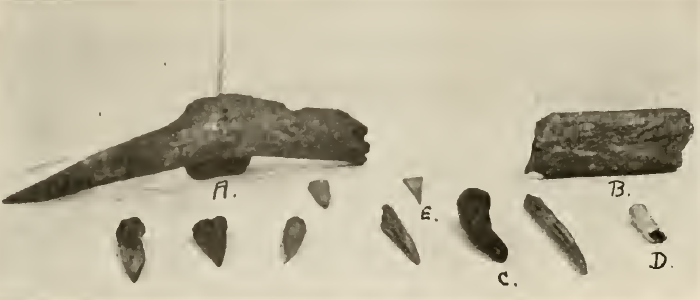
Bone Implements
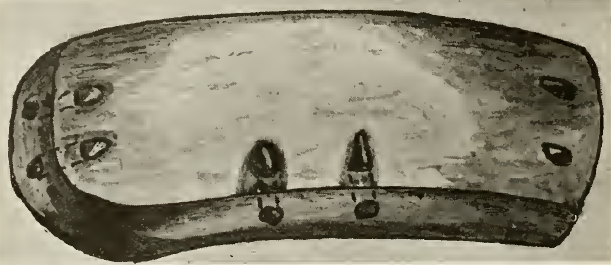
Pottery Object
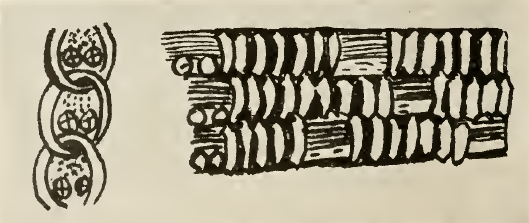
Basket Weave
The specimen marked H., appeared at first to be the bottom of a large jar of some kind, but when examined showed that the lip is finished and that there never was a top to it. The paste is very sandy but nevertheless is hard. The lip is incurving and poorly finished off. The jar stands eight inches in height and is 12 inches wide at the greatest diameter.
Specimen I., is an elongated flower pot shape. There are several of this shape in fragments in the collection, some of them may be reconstructed. The elongated flower pot is one of the commonest forms found in the Pagosa-Piedra field in the houses of the third and fourth periods. The specimen shown on this plate is coiled and has two different types of coiling. The paste is hard and somewhat sandy, but of excellent temper. While the walls of the pot are rather thick, it is not ungraceful in form. It is nine inches high by six inches wide at the greatest diameter. The flower pot form seems to have been the forerunner of the larger cooking pots with out-bellying sides and narrower bottoms. More specimens will be required before a complete sequence can be traced.
The specimens marked J., are stoppers or plugs that were found with the two specimens marked C, and E. These stoppers are made of clay, very coarse, sand filled paste, without a slip or decoration. They are more or less common in all of the pit-house locations.
THE COILED WARE
As has been stated before, the coiled ware presents a great variety in the manner of coiling. From all that we know now of the subject, the coiled ware seems to have advanced much more rapidly than the black on white. Even in the earliest coiled pieces there is an attempt at an elaboration of the simple coil. In some places this is shown by drawing an oblique furrow or furrows with the finger across the horizontal coils, without effacing them at all. Again, in place of making the indentations in the coil with the finger or finger-nail, a sharp instrument has been used and this cuniform indentation is so regular that it appears at first to have been produced by a basket impression, however, a close examination of the ware will show that it is not basket impression. Some unusual specimens have been found with large rough coils with a deep furrow running horizontally around the pot and oblique indentations in each separate coil that do not connect in the series. There are a few specimens of obscured coiling and also of obliterated coiling. These were probably the first attempt at making smooth ware. The coiling is not confined to any one type of form. We find coiled globular pieces, coiled flower pots, large and small, coiled cooking and storage pots, some of these are unusually large.
One remarkable feature not observed before is the zoning of the coiled ware. In some cases there are as many as four well defined zones or bands of different kinds of coils on the same vessel. The coiled ware, which was found together with the finest types of decorated ware, is of a remarkable beauty, showing an artistic expression of the potter that is most pleasing and well worth while.
BLACK ON WHITE
A group of five bowls, all in fragments, was taken out of the room in which the burial was found, on the Harlan ranch. The first of these, Plate XXII). Lower, is eight and three-quarters inches in diameter, beautifully shaped, with the typical Apache basket form. The slip is a cream white while the black decoration is of a very poor pigment and badly faded. The paste is smooth and very hard.
Plate XXII., Center, is a very handsome bowl, the interior of which is completely covered with the design. It is seven and three-fourths inches in diameter and is also of the Apache basket form. Both black decoration and white slip are excellent.
Plate XXII., Upper, was a very handsome bowl with a design that indicated a master craftsman’s hand in the decorating. The interlocking volute with the radiat- ing points is somewhat suggestive of certain Hopi motives. The paste is very hard, rather a dirty white in color, while the black decoration is very black and good. The execution of the difficult design is unusually fine.
Plate XXII., Lower, is reminiscent of certain of the designs found on the biscuit ware of the Jemez plateau. The triangle with the dotted edges occurs often in the biscuit ware and the whole treatment of the design elements painted on this bowl suggest an early step in the biscuit ware design elements. The piece was over-fired and the design shows reddish brown instead of black. The slip is more or less earth-stained and the entire bowl is rather ordinary from the standpoint of workmanship.
Plate XXII. The design on this bowl is the interlocking birds seen so often on the southwestern pottery. Here again we have a suggestion of the bird as used in the later biscuit and late prehistoric red and polychrome wares of the Jemez plateau. It is most interesting to find so many things suggestive of the Jemez plateau wares as it seems to corroborate, in part at least, many of the stories of the Tewa and other Rio Grande peoples, that they came from the southwestern part of Colorado. This bowl is badly earth-stained and the design overfired and burned reddish brown. The workmanship is much better than on the preceding bowl and the bowl must have been very handsome when it was new.
One of the best and finest pieces obtained in the entire summer’s work is shown in Plate XXIV. The form of this vase is not only graceful but shows an artistic expression that is most unusual. The slip is of a peculiar gray-blue and the decoration in a soft black that blends very beautifully with the background. The form is very nearly that of some of the black water jars seen at Santa Clara and San Juan, New Mexico. One curious feature is that the jar is not round but oval. Everything about this jar shows the master potter. The side walls are very thin in proportion to its height and width. The decoration is carefully drawn, the form symmetrical and the proportions excellent. It measures eight and one-half inches in height by ten and one-fourth in width at the widest part, while the opening at the top measures five and one-half inches.
WATER JAR
One specimen, in the black and white ware, is perhaps as unique a one as has been found in the whole southwest. At first glance it suggests one of the so-called duck shapes, but after a little study will be seen to resemble a bladder more than anything else. It is also suggestive of a skin water bottle, such as one often sees in the orient. The form is in good proportion and rather more graceful than other- wise. The neck is very small in proportion to the rest of the vessel and is placed a little to one side on the top instead of in the center of the forepart. Possibly this made it easier to pour the liquid or fluid from the jar. (Plate XXIV.).
The design is one of the most intricate and elaborate that the writer has ever seen. It is composed of a series of volutes, the spirals of which are not in curvilinear lines but rather angular in character. Each spiral is terminated in a stepped end. (Plate XXIV.) In copying the design from the vessel it was impossible to follow the exact spacing between the different elements of the pattern and some allowance must be made for this. However, the only difference is that in some places it was necessary to make a wider space between elements, but no other changes were made. The whole effect is decidedly oriental and suggests some of the early Chinese designs.
The paste of the vessel is of excellent hard, dark gray, smooth and well mixed. The slip is of a brilliant white and originally had a high polish which is still in evidence in places. The black is a deep black with a strong suggestion of blue undertone. The drawing of the design is indeed a masterpiece. The lines are unusually fine and even. The spacing is carefully made and the whole execution of the vessel is masterly showing that an artist must have made the piece. The dimensions are: 18 inches at the longest point, 11 inches in height just below the rise of the neck and the opening at the neck is about two and one-half inches in diameter.
The vessel was found in one of the rooms in the large pueblo on top of the mesa.
RED WARE
No whole pieces of red ware were found and from the few fragments obtained it will be very difficult to reconstruct even what we have. However, enough fragments of a heart-shaped piece were found to fill in the missing parts and make a fairly good reconstruction of it. This was found on the upper floor of the kiva.
The walls of the heart-shaped piece are rather thick and while the form is graceful, yet the work is not of what might be called the best. Originally there was some sort of a design on the top encircling the opening, but this has been so far effaced that it is impossible to tell what it was. The bowl is four and one-half Inches high and eight and one-half inches at the greatest diameter. In most places the red has been burned almost black by contact with fire, either at the time the kiva was destroyed or at the time of the burning of the piece. Traces are still evident to show that it was nicely polished.
ARCHAEOLOGICAL RESEARCH OF SOUTHWESTERN COLORADOPLATE XX
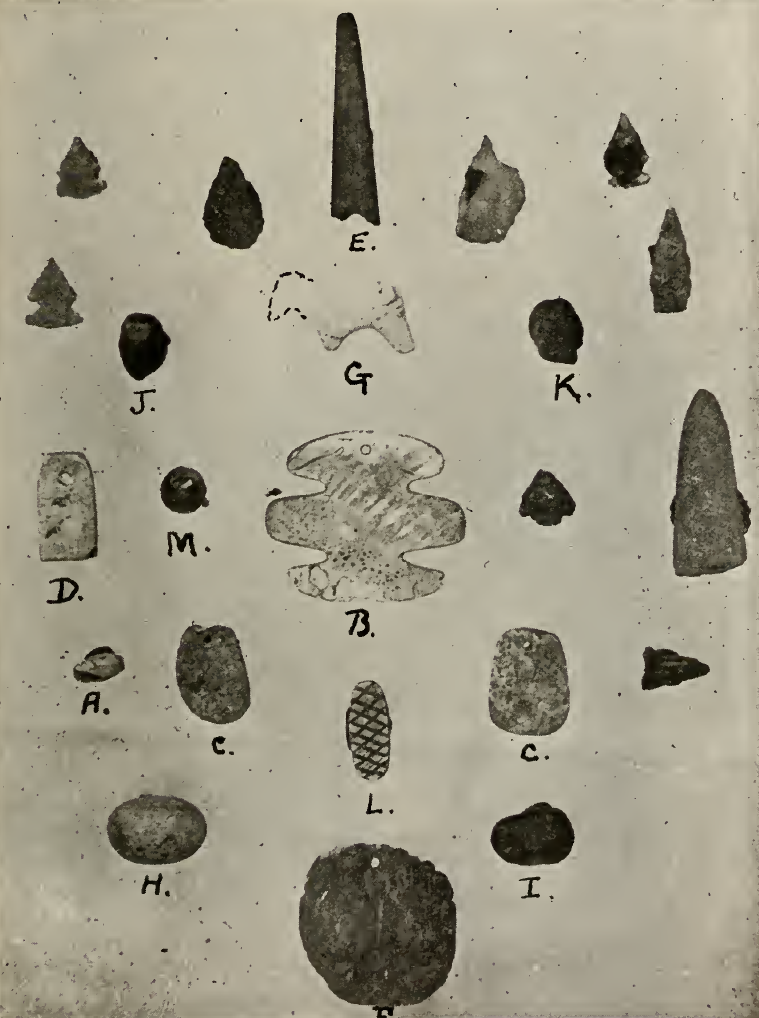
Miscellaneous Objects
There are fragments of three red ware bowls. These are thin and well made, not enough remains of them, however, to give any idea of the whole design. One shows a small part of a design similar to that seen in Plate XXXVII., Lower. The second has a design with hatching between the lines and the third is plain. In making a count of several hundred sherds of all kinds we found that the red ware only runs about one in a hundred or one per cent of all of the wares found.
Some unusually fine sherds were found in the kiva ventilator shaft. There are no two fragments which fit together, but there are enough to determine that the outside was coiled, regularly and evenly, and the inside decorated with a design (from fragmentary evidences) mainly of volutes and a few straight lines to connect them. The sherds are very hard and while the black pigment of the decoration is bad, the whole bowl, with the red slip inside and outside, was a very good one and suggested the finer red ware of the Chaco Canon. As has been said elsewhere in this report, from its rarity and finer paste, it would seem that the red ware is not native to the region.
Medicine Bowl and Contents
This is one of the most remarkable finds of the whole expedition. While exploring on the second bench east of the Piedra River, Mr. Palmer found the medicine bowl and its contents. Accompanying it were some remains of human bones but in such a bad condition that it was not possible to save anything but a few fragments, and then not enough to say whether they were from a man or a woman, the skull had entirely decayed. From all of the evidence at hand, it would appear that the burial was made in a pit-house, as both the bowl and the skeleton were lying on a well plastered floor. The accumulation over them was of the usual type found in pit-houses. Owing to the house being on the extreme edge of the bench it is probable that a large part of it has weathered off, as several fragments of bone were found on the slope below.
The bowl is of a very coarse sandy paste, of a dirty grey color, and not very well tempered. The interior has been smoothed off and shows striations similar to those produced by wiping with a corn cob. There is no slip either Inside or outside and no attempt at decoration. The whole surface of the interior is crazed more or less irregularly showing a rather dry mixture of the paste. The rim is rough and not well finished. The exterior is coiled in broad, rough coils. In several places the ends of the fillets are decidedly apparent and where they were joined to the next one show quite a break, no attempt being made to conceal the connection. Judging from the breaks in the coils, the whole bowl appears to have been made with four fillets, as the ends of three of these are plainly to be seen. The bowl measures six and one-half inches in diameter, and is about two and one-quarter inches in depth.
As the bowl was being taken out of the ground, it was noticed that the dirt in the interior seemed to contain several objects. As soon as the bowl was completely free from the earth surrounding it, Mr. Palmer started to clean out the interior and we were very much surprised to find, in the dirt inside of the bowl, 10 different objects. When we returned to camp we washed all of these, with the result that the bowl was found to have contained: one elbow pipe with a frog in relief on the front of it, two spirifer shells, a small piece of petrified wood, a jasper pebble, a small black flint pebble, a partly chipped cutting edge of quartzitic sandstone, a piece of yellowish clay with a fossil imprint suggesting two horns, a piece of bluish, plastic clay speckled with brown spots and shaped like an egg at the top and sides, the bottom being prolonged into a round base with a flat surface for the whole thing to stand on, and a scraper for use in making pottery, this latter was made of clay and baked. (Plate XXIII.)
Of all of the contents of the bowl there are three objects that are the most interesting. Pipe comes first (Plate XXIII.) It is of greyish clay, not extra well burned, the paste a little finer than that of the bowl in which it was found, but still somewhat coarse grained. The outside had been smoothed off but not covered with a wash. The little frog on the front of it is 13/16ths of an inch in length while the width of the body is 5/16ths of an inch. The legs are extended as though the frog were lying stretched out, a small part of two of the legs is missing and in the vacancy caused by this is the imprint of the missing part. The whole figure was made and applied after the pipe itself was made. The dimensions of the pipe itself are as follows: from the mouthpiece to the crook of the elbow one and 3/16ths inches. From the crook to the top is the same distance. These measurements are on the top of the pipe. The following are those on the bottom: from the mouth- piece to the crook one and 9/16ths inches; from the crook to the top is the same distance. The opening at the top is one-half inch in diameter; the hole in the mouthpiece is 2 16ths of an inch in diameter. As far as the writer’s knowledge goes, there have been very few rectangular or elbow pipes found in the southwest, and this seems to be a very unusual form.
ARCHAEOLOGICAL RESEARCH OF SOUTHWESTERN COLORADOPLATE XXI
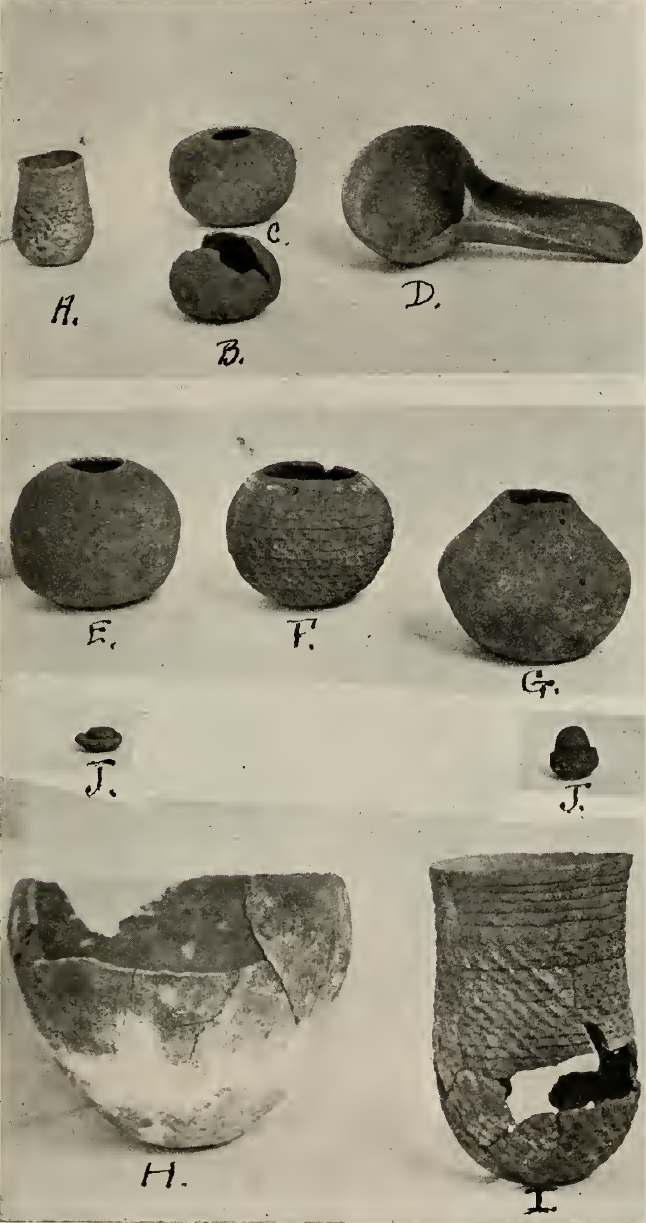
Pit House Pottery
Probably the next most interesting thing in the group is the blue clay fetish (Plate XXIII.). This is ⅞ths on an inch in height and 13/26ths of an inch in diameter. What it was intended to represent it is impossible to say as it is unlike anything found so far. It appears to have been baked and polished afterwards, the surface is smooth and there are several places on it that look as though it had been rubbed after it was shaped. The brownish spots on the surface appear to penetrate into the interior, these spots, on the blue surface and the contour of about ¾ths of the object, give it an appearance much resembling a robin’s egg.
The last object of unusual interest is the clay imprint with the two horns (Plate XXIII.). This has the appearance of being incomplete; the two horns are very suggestive of those worn by the Koshare or clowns of the modern pueblos. There is a possibility that this curious formation may have attracted the attention of the person who found it, by the two horns resembling those worn by the Koshare. That there were Koshare or similar fraternities in prehistoric times is shown by the’ finding of paintings of ’them on pottery and also on the walls of caves.
POTTERY OBJECT
This object, which is of unknown use, is made from a very fine grained black paste Plate XIX.). The outside was burned to a reddish tint while the inside is black. It is five and one-quarter inches in length by one and three-quarters inches in width and nine-sixteenths of an inch in thickness. The whole piece is slightly curved. At the two ends and in the center to the top are two holes each; these holes do not run through the object, but run from the top through and piercing the sides, they were made by some sort of a tool similar to a bone needle of the common type so often found. A fragment of another piece of pottery similar to the one just described was also found.
Bear Fetish
This remarkable object was found in the guardhouse at the head of the trail leading to the large ruin. It is made of pottery, the paste being that of the finer black cooking ware. One ear and a small part of the tail are missing. It is three and three-fourths inches in length and two inches in height. The figurine is most lifelike and the view of the head, from the front, is remarkably true to the animal Plate XXV.).
It was found on the floor of the guardhouse directly in front of the small room, off from the large one. Accompanying it were the remains of two cooking pots fragments of a small heart-shaped decorated jar, a fine hematite axe head, and a very good flaking tool made from the tine of an antler.
SHELLS
Only one specimen of an olivella was found. This is of the ordinary type such as is found so often in the ruins of the southwest. It measures one-half of an inch in length (Plate XX., A).
One of the most remarkable objects found was a shell gorget or neck pendant. This is made of abalone shell and is very beautiful (Plate XX., B). It measures one and five-eighths inches by two and 15/16ths inches. The iridescent colors are excellently well preserved despite its long burial. The form is strongly suggestive of similar gorgets found in the mounds of the eastern states. The finding of finished shell ornaments in this part of the southwest is rather unusual. It was found in the upper ventilating shaft of the large kiva in the main pueblo on the top of the mesa.
ARCHAEOLOGICAL RESEARCH OF SOUTHWESTERN COLORADOPLATE XXII
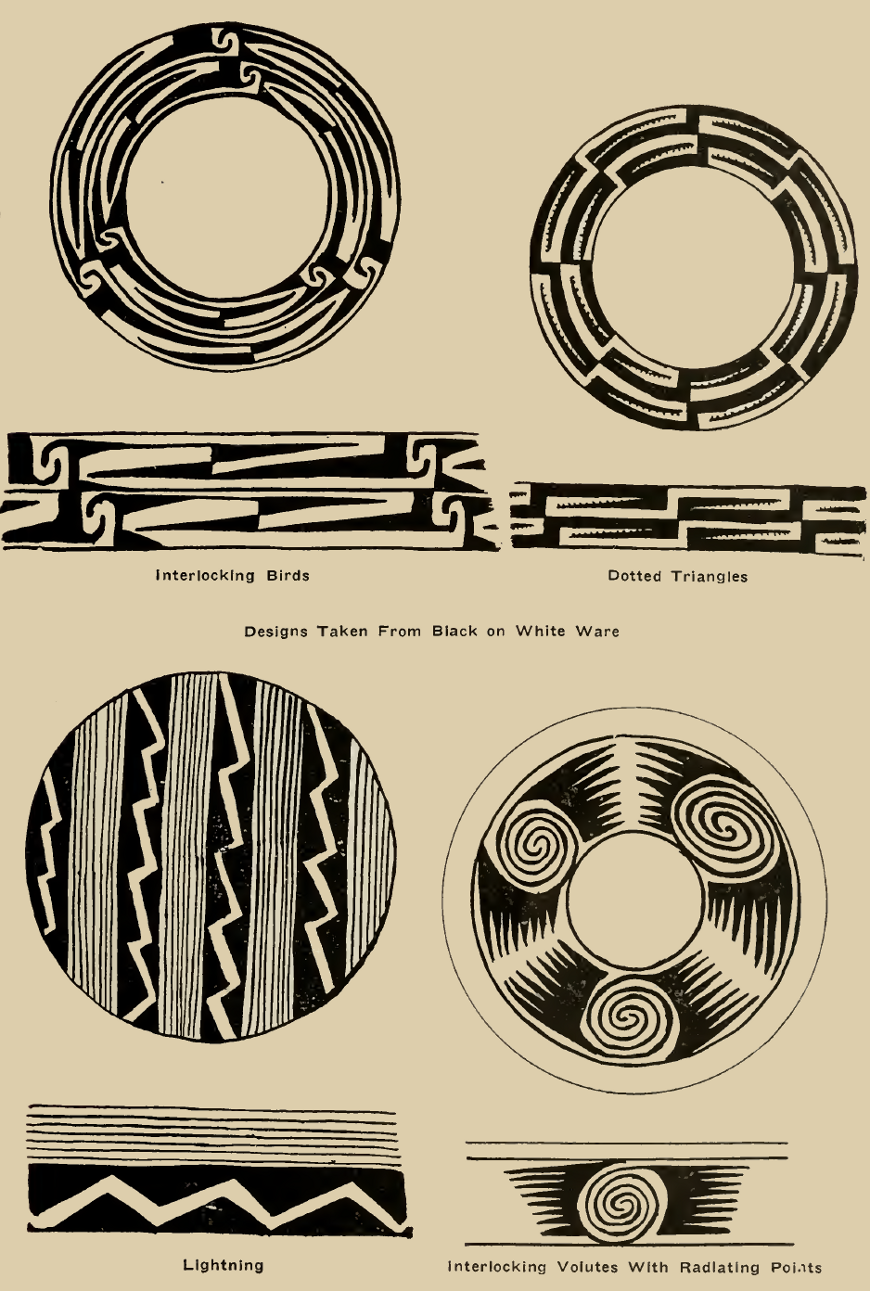
Accompanying the shell gorget just described were two beautiful turquoise ear pendants (Plate XX., CO. These are about an inch in length by three-fourths of an inch in width at the widest part. The color is of a robin’s egg blue with spots of peacock blue that make the whole very handsome. This type of turquoise is found oftener in southern Colorado, just north of the town of La Jara, than in any other place. The mines in the vicinity of La Jara are noted for the rich coloring of the turquoise found in them. It may be possible that the early inhabitants of the Pagosa-Piedra region made the journey over the mountains into the San Luis valley for turquoise, as there are many of these trails still visible; or they may have acquired this kind of turquoise from the Utes, who in later days it is known, used the trails mentioned to cross over the mountains into the San Luis valley and from there to the Sangre de Christo and Green Horn mountains.
OTHER PENDANTS
A curious thing was observed in the excavations, namely: that pendants seemed
to occur only in the pit-houses, with the exception of the abalone shell and the
turquoise described above. From reports made, it seems to be the usual thing to
find one or more pendants in every pit-house opened up. The writer saw one large
pendant taken out of a pit-house, of this region, that was made of a beautiful purplish
black tourmaline. In our own excavations, three specimens were found on the
Harlan ranch.The first (Plate XX., D) is made of gypsum roughly one inch long by one-half inch wide. The hole is neatly bored and the outer surface still shows some of the polish that probably occurred from wear.
The second one (Plate XX., E) is a long, flatish piece of dark sandstone and was probably in imitation of a claw of some kind. It was about two inches long, originally, but the top is now broken off and lost. This piece had been made with great care and was probably one of a series.
The third one is a fossil shell with a hole bored into the end opposite to the hinge (Plate XX., F). It is about two inches in diameter. Around the periphery of the under side are many small notches that are not natural and which have been cut into the shell with some sort of a sharp implement. The striations in the drilled hole are very plain.
PART OF A BEAR FETISH
A piece of gypsum shaped like a bear, with the head broken off, was found in one of the pit-houses (Plate XX., G). This was probably a fetish such as is still carried by many of the pueblos as an individual fetish. The body is fairly well shaped and cannot be mistaken for something else.
SMALL FETISH STONES
Four small stones were found close to the headless bear fetish (Plate XX., H). The first is an egg shaped piece of chalcedony, rounded and shaped by rolling in the course of a stream. It is about three-fourths of an inch in length and less than one-half an inch in diameter.
The second piece is a small piece of jasper, also worn as though it had been carried a long time in a fetish bag (Plate XX., I).
The third is a small piece of dark flint, also water worn (Plate XX., K). The fourth is a small piece of chrysocoUa worn and polished. There is a great deal of chrysocolla in the country around the Piedra river. In color it runs through many shades of green and blue, and often suggests turquoise (Plate XXXXI-K).
It is a well known fact that many of the pueblos carry small water worn pebbles and other geological specimens with other fetishes in their personal fetish bags, the larger specimens being used on the altars and in different ceremonies.
GAMBLING DIE
This interesting article was found in one- of the rooms in the large ruin on top of the mesa. It is made of bone and measures one inch in length by three-eighthsof an inch in width. It is oval in form, with a flat face, which is criss-crossed with black incised lines. The somewhat rounded back follows the contour of the bone from which it is made. Dice of this kind have been found in other sections of the southwest and are still in use among many of the tribes for gambling purposes (Plate XX.. L.)
ARCHAEOLOGICAL RESEARCH OF SOUTHWESTERN COLORADOPLATE XXIII
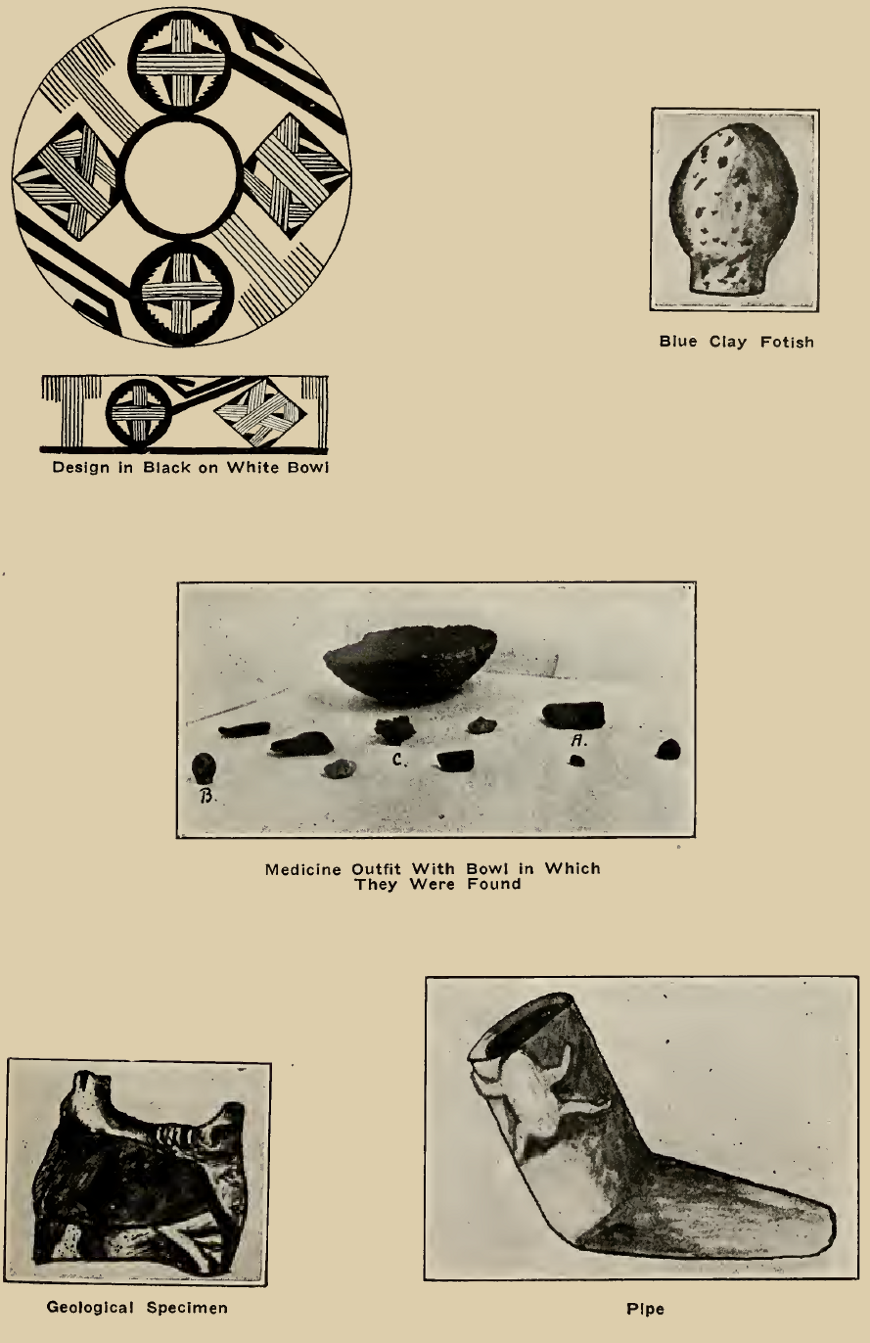
OBSIDIAN INLAY
A circular piece of obsidian measuring 7/16ths of an inch in diameter was probably intended for inlay purposes. One side is perfectly flat and the other has been chipped so as to leave a low raised surface, pyramidal in form. The only use that can be suggested for this piece is that it was part of an inlay (Plate XX., M).
Basketry
While excavating the guardhouse we found a few fragments of a charred basket. There was enough to show the type but not the form. A careful examination under a glass shows that two rods and a bundle were used (Plate XXIV.). The two rods were on the bottom and the bundle on the top. The stitch did not pass through the bundle but over it and through the lower stitch. This is quite different from the stitch used in the baskets found by Drs. Kidder and Guernsey in southeastern Utah. The material of which the baskets were made is in such poor condition that it is impossible to Identify it.
Mortuary Customs
From evidence found, we may feel safe in saying that the prehistoric people of the Pagosa-Piedra region practiced cremation as well as interment of the dead. Burial grounds accompanying the earliest pit-houses indicate that they cremated their dead, there do not appear to be any well defined cremation pits in this period, but on the edges of the benches above the river are long rows of places containing partially calcined bones accompanied by ashes. The cremation of the whole body does not seem to have been accomplished, and only partial cremation is suggested from the remains. These remains do not occur in house ruins.
In the small house excavated on the Harlan ranch the remains of a woman about 35 to 40 years of age were found (Plate VII.). This was a burial of the usual type. The body had been placed in the southwestern corner of the room in a flexed position. Accompanying it were the remains of many pots which had been crushed by the falling in of the roof. This burial presented no new features and is very much the same as is found all over the southwest.
On the north side of the high part of the Chimney Rock mesa, just below the big ruin, a curious mass of rubbish and calcined bones was found. This mass is only a comparatively few feet below the rim-rock and was found while we were looking for burials. It covers an area of about 10 to 15 feet, up the side of the mesa, extends for a stretch almost 200 feet long. When first encountered it looked as though It might have been the dump heap from the village above it, on the cap-rock, however, when we dug into it we were surprised to find mingled with the trash, which was not of the usual dump heap character, a large number of human bones all more or less calcined. Three places were selected and carefully excavated, and it was found that it was not a dump but a place of cremation. There were no regular pits, but the side of the mesa had been leveled off, somewhat, so as to give a sufficient surface for the placing of the body and the wood, and the fire then applied. There are indications that before the cremation was completed, earth was thrown over the whole mass, and only partial cremation occurred.
Not a single case was found where there was enough left of the bones to deter- mine anything more than that they were human bones. Accompanying these were masses of broken pottery and remains of artifacts all more or less showing the marks of fire. Each cremation had a fairly well defined area and did not seem to overlap any other area, as would have been the case if this had been a dumping ground.
A fuller investigation of this part of the mesa will be made during the next season.
ARCHAEOLOGICAL RESEARCH OF SOUTHWESTERN COLORADOPLATE XXIV
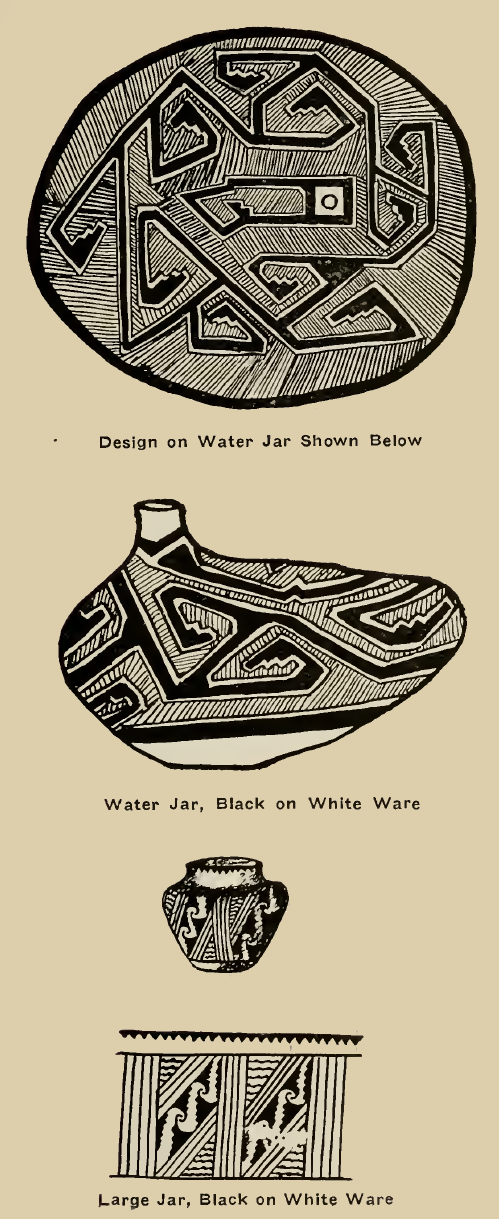
Summary
It is, at this time, much too early to try to draw any direct conclusion as to the age, people, length of occupation, etc., of the Pagosa-Piedra region. We have only the results of one season’s work upon which to base any conclusions and this is not sufficient for anything more than a surmise at some of the problems presented. That the earliest inhabitants came into the country at a very remote date is not to be thought of. That the first occupation of the region antedates the Mesa Verde district may possibly be developed, but it is still an open question. Where there is no data upon which to build, the placing of even a tentative date is absurd. There are many features that might indicate a more remote antiquity than the Mesa Verde, but these may all be changed by the results of another season’s study in the lield. That the Pagosa-Piedra people had not attained the high degree of culture, in many ways, that the Mesa Verde people had, does not necessarily indicate that they lived in Colorado at an earlier date. There may have been good reasons why they did not progress more rapidly and therefore were behind their neighbors further west.
That the people who formerly occupied the Pagosa-Piedra region were any but Indians is also absurd. The Tewas of the Rio Grande have a number of very creditable traditions that they, at one time, lived in southwestern Colorado, and have place-names for many of the ruins there. So far the writer has not been able to consult with his Tewa friends to see whether they have any traditions referring directly to the Pagosa-Piedra region or not. The Hopi, Zuni, and other of the modern pueblos also have many traditions referring to their former occupancy of south- western Colorado.
As to the length of occupation of the area we again find ourselves in the dark. From the number of ruins in the area (literally thousands) it would be natural to suppose that it was a thickly settled one, and that the people were there for a long time, but this is not necessarily true. Many of the houses would not take a long time to build and may have been, to some extent, only temporary shelters. As we had no opportunity for an extensive study of them, it is not possible for us to say how much evidence there is that would indicate the length of the occupancy of the houses. In a few cases we found very thick masses of plastering on the walls and again there was no plaster on the walls of other parts of the same buildings or of associated ones.
One very satisfactory result gained was the establishing, in a more or less correct sequence, of the evolution from the semi-subterranean houses to the large pueblo. There may be a few minor mistakes in the sequence, but from all that we have at hand now, it is not probable that there will be any very radical changes made necessary.
The work of the past summer was necessarily more or less in the nature of a reconnaissance, and while some extensive and intensive excavation was done, it is not sufficient to give us more than general ideas on the subject. It would be of great value to carry on an intensive survey of the country adjoining this area and follow the ruins until they connect with the Montezuma valley and the Mesa Verde. In this way important data would be obtained that might place the Pagosa-Piedra region in its proper place in the chronology of pre-historic Colorado.
From evidence at hand, it is pretty safe to say that the culture is one of local development, and while it may not have reached its greatest heights in this region, as was the case at Mesa Verde, the early inhabitants of the Pagosa-Piedra area had gone far in the development of house building, pottery making and other things. How much they were influenced by their neighbors remains to be uncovered. It is not likely that they were all alone in that section of the country, and probably there was some intercourse with the peoples of other parts of the region. The few red sherds found in the ventilator of the kiva certainly do not belong to any class of ceramics found so far in the region. The turquoise found could only be acquired by barter or travel; the same applies to the olivella and abalone shells. While most of the geological specimens found in the houses are native, still there are several specimens that must have come from somewheres else, as the region has, so far, not furnished similar ones.
ARCHAEOLOGICAL RESEARCH OF SOUTHWESTERN COLORADOPLATE XXV
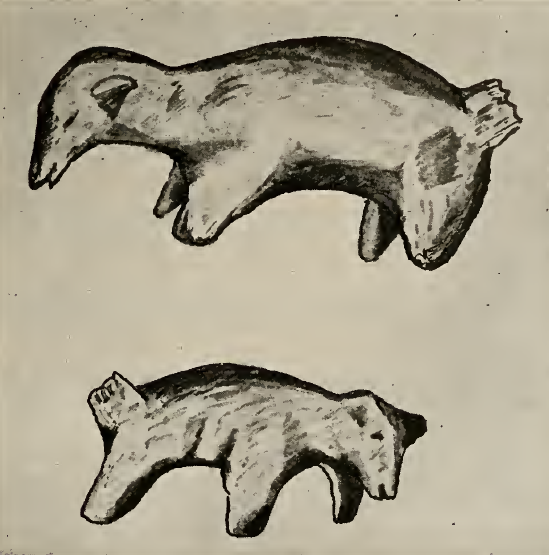
Bear Fetish Made of Pottery
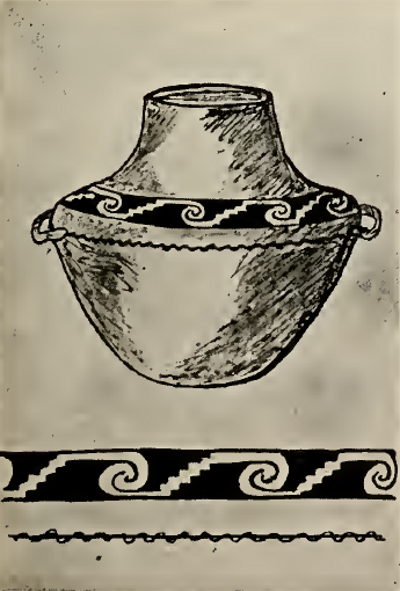
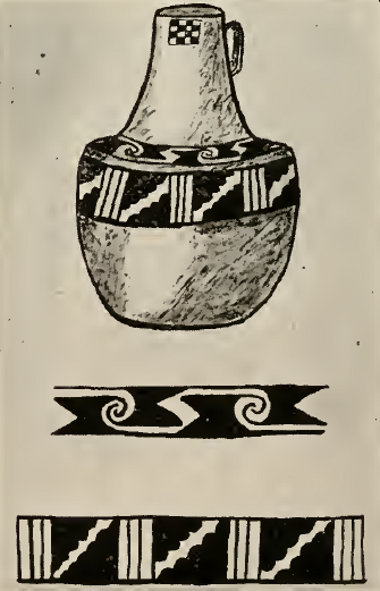
Black on White JarBlack on White Pitcher
The peculiar grouping of the single houses and towers on the top of the mesa, and the placing of the large pueblo on the extreme highest point, would suggest that there was some defensive reason in mind when these places were built. Possibly
they were driven out of the low-lands and took refuge on the heights and yet, if there
was a large number of them this would be a rather difficult matter, if the enemies
were outside of their own people. At that time the nomadic Indians (Utes and
others?) had no horses, and no means of providing a commissariat sufficiently large
to take care of a large number of people. Game may have been abundant but this
would necessitate hunters who would have to be withdrawn from the siege. It would
require a large number of Indians to surround and capture, even the smallest groups
of detached houses, and in a country as thickly settled as the Piedra benches appear
to have been, the attacking foes would be exposed, in the rear, to the attacks of the
friends of those whom they were attacking.A more satisfactory explanation would be that of internecine strife. The growth of the larger clan to the detriment of the smaller ones could not help but cause jeal- ousy and strife, and here we have a better argument than that of outside foes driving them from the low lands.
Whatever the cause was. it is plainly evident that the highest phase of the culture occurred on the mesa top as is indicated by the better buildings, finer and better made pottery and other artifacts.
May it not be that many, if not all, of the buildings in the low lands were abandoned in a peaceful manner, and, as was the custom when abandoning a village, the houses were destroyed? The fear of a house in which someone has died, as it still survives with the Ute, Apache and Navajo, may have caused the destruction of more than one building. While we have no real evidence that such fear existed in the minds of the prehistoric people, still the modern pueblo has, in a measure, a fear of the dead that is something more than subconscious.
Where the people went, at the final abandonment of the region, is not known, but it is to be hoped that some data on that question will be revealed by further research. The curious suggestions of design elements that are found in later periods in the Jemez plateau is food for thought. Some of the design elements of the Piedra region occur in such startling forms on the biscuit ware, in almost unmodified versions, that it is worth making an examination of this matter.
The remarkable resemblance in masonry to Aztec and Pueblo Bonito are also to be seriously considered. Unfortunately the means for publishing this paper are not sufficient to give a series of comparative photographs of the walls of the regions mentioned, otherwise some interesting data could have been shown. This may be brought out at a later period.
- Morris. Antiquities of Southwestern Colorado. 33rd Annual, Bureau of American Ethnology. Page 187.
- The bend in the road here referred to is just 23 miles west of Pagosa Springs and is the only place where the main highway runs parallel with the Piedra river. The Pargin ranch house is at the bend of the road.
- C. L. Webster. Archaeological and Ethnological researches in Southwestern New Mexico. The Archaeological Bulletin, Vol. 3, No. 4.
- Dr. J. Walter Fewkes. Archaeology of the Mimbres Valley. Smithsonian Miscellaneous Collections. Vol. 63, No. 10.
- A Pit House Village in New Mexico. Walter Hough. Proceedings of the U. S. National Museum. Vol. 55, 1919. Pages 414-415.
- A Prehistoric Mesa Verde Pueblo, etc., by Dr. J. W. Fewkes, Smithsonian Report for 1916. Pub. 2469. 1917.
- The Aztec Ruin, Earl Morris, Anthropological Papers of the American Museum of Natural History. Vol. XXVI., Part 1, 1919.
Press 0f
THE WEBB-KENNEDY PUBLISHING CO.
DENVER
THE WEBB-KENNEDY PUBLISHING CO.
DENVER
